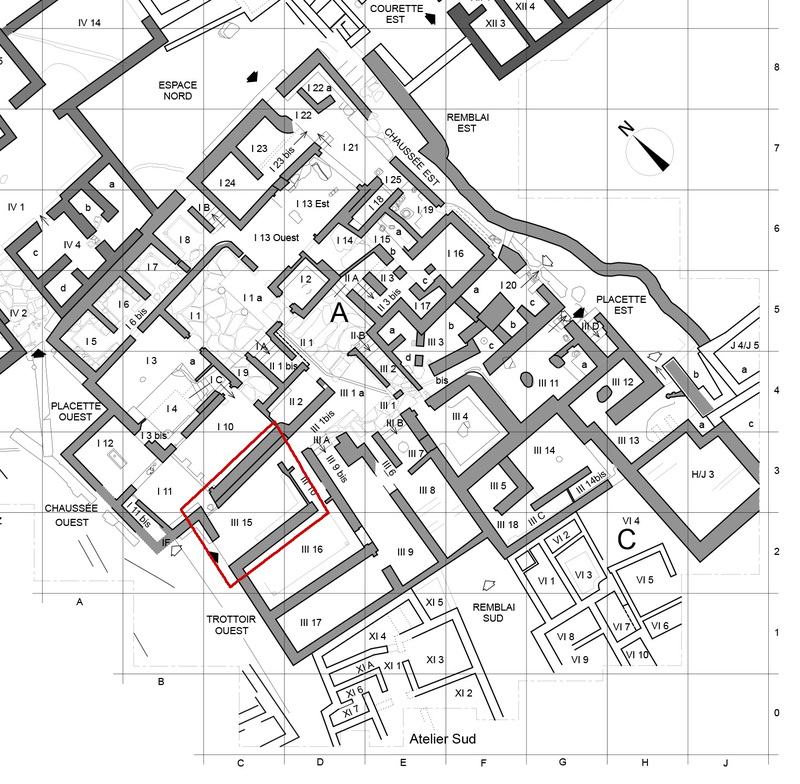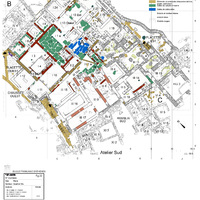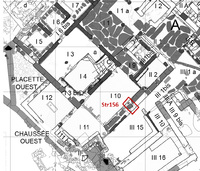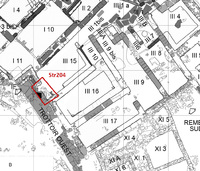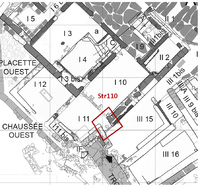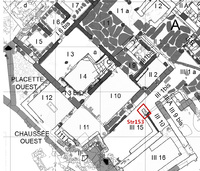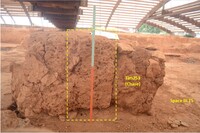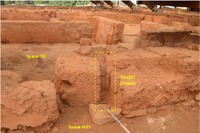Space III 15
Code name (Unique Key)
Spa141
Name of the space
Space III 15
Location code
Function of the space
Entrance
Architectural features
Banquettes (benches)
Floor covering
Wall covering
Doorframes
Threshold
General description of the space
Trapezoidal space (5.50 x 3.20 - 3.75 m), with walls preserved at a height of 0.35 to 0.75 m. The walls, as well as the floor and the benches are coated with a red mortar.
On the Western wall there is the main entrance door of Building A (in its last phase). A second door is found on the North wall. Both carry traces of the doorframe, door-leaves (the former, friction traces on the stone threshold) and thresholds (the latter, traces of a wooden one).
Another opening is found on the Eastern wall, leading to Space III 10.
Along the Eastern and Southern wall lies a bench of an approximate height of 0.25 m.
No objects were found inside.
On the Western wall there is the main entrance door of Building A (in its last phase). A second door is found on the North wall. Both carry traces of the doorframe, door-leaves (the former, friction traces on the stone threshold) and thresholds (the latter, traces of a wooden one).
Another opening is found on the Eastern wall, leading to Space III 10.
Along the Eastern and Southern wall lies a bench of an approximate height of 0.25 m.
No objects were found inside.

