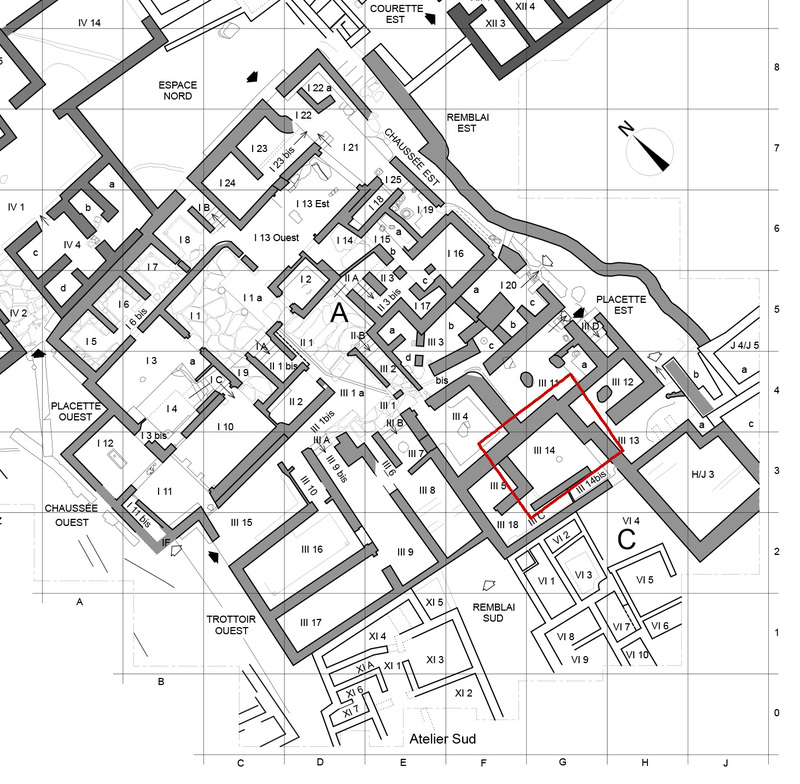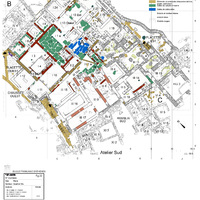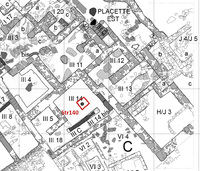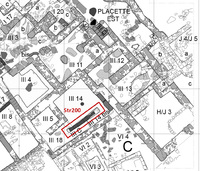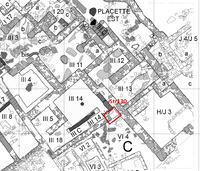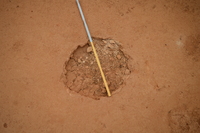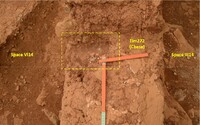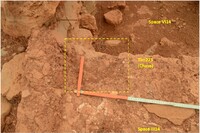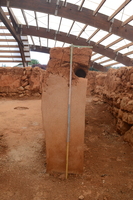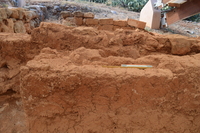Space III 14
Code name (Unique Key)
Spa139
Name of the space
Space III 14
Location code
Function of the space
Undetermined
Storeroom
Architectural features
Floor covering
Wall covering
Doorframes
Threshold
Platform
Partition wall
General description of the space
Trapezoidal space (3.45 - 3.75 x 4.10 - 4.80 m), with an adjacent rectangular closet (III 14 bis, 0.80 x 3.20 m) under the staircase III C. In both spaces, the walls are preserved at a height of 1.25 to 1.45 m and coated in white. The Northern wall carries traces of a decorative relief. The floor is well preserved, coated with a whitish coarse mortar and with a slight inclination towards the West.
Towards the center of the space, a round hole (d = 0.33 m, h = 0.13 - 0.14 m) reveals a slab of "sideropetra" with that was used as a column base, as shown by the imprints of wood on the sides of the hole.
There is one door, on the Western wall, carrying traces of the doorframe and of the threshold.
On the Eastern wall there is a platform (h = 0.07 m).
The closet III 14 bis lies in the South of Space III 14, and is delineated to the West by a partition wall. In the South-Eastern corner there is a triangular pedestal (h = 0.47 m), which looks like it corresponds to a window sill.
The function of Space III 14 is undetermined, but the closet was used as a cupboard for tableware.
Towards the center of the space, a round hole (d = 0.33 m, h = 0.13 - 0.14 m) reveals a slab of "sideropetra" with that was used as a column base, as shown by the imprints of wood on the sides of the hole.
There is one door, on the Western wall, carrying traces of the doorframe and of the threshold.
On the Eastern wall there is a platform (h = 0.07 m).
The closet III 14 bis lies in the South of Space III 14, and is delineated to the West by a partition wall. In the South-Eastern corner there is a triangular pedestal (h = 0.47 m), which looks like it corresponds to a window sill.
The function of Space III 14 is undetermined, but the closet was used as a cupboard for tableware.

