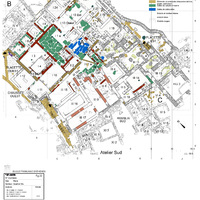Space III 13
Code name (Unique Key)
Spa136
Name of the space
Space III 13
Location code
Function of the space
Animal husbandry
Architectural features
Floor covering
Platform
Partition wall
General description of the space
Rectangular space (2.50 - 2.60 x 5.35 - 5.45 m) , which is accessible only by the outdoors space, and provides access to III 12. The walls are preserved at a height of 0.35 to 1.70 m. The floor was not identified during excavation.
To the South, a hollow on the bedrock has been carved and surrounded by a curvilinear wall, and was probably used as a sump.
No traces of a doorframe were found in the entrance.
A small ramp, coated by a whitish coarse mortar, leads from the entrance to the room. At the end of the ramp, a small partition leads the movement to the West.
In the South-East corner of the room, there is a rectangular niche (III 13 a, 1.00 x 1.40 m) at a height of 1.00 m from the ground level. Inside the niche, which must have been used as a dump, was found a large deposit of all kinds of ceramics.
No other objects were found in the room.
To the South, a hollow on the bedrock has been carved and surrounded by a curvilinear wall, and was probably used as a sump.
No traces of a doorframe were found in the entrance.
A small ramp, coated by a whitish coarse mortar, leads from the entrance to the room. At the end of the ramp, a small partition leads the movement to the West.
In the South-East corner of the room, there is a rectangular niche (III 13 a, 1.00 x 1.40 m) at a height of 1.00 m from the ground level. Inside the niche, which must have been used as a dump, was found a large deposit of all kinds of ceramics.
No other objects were found in the room.

