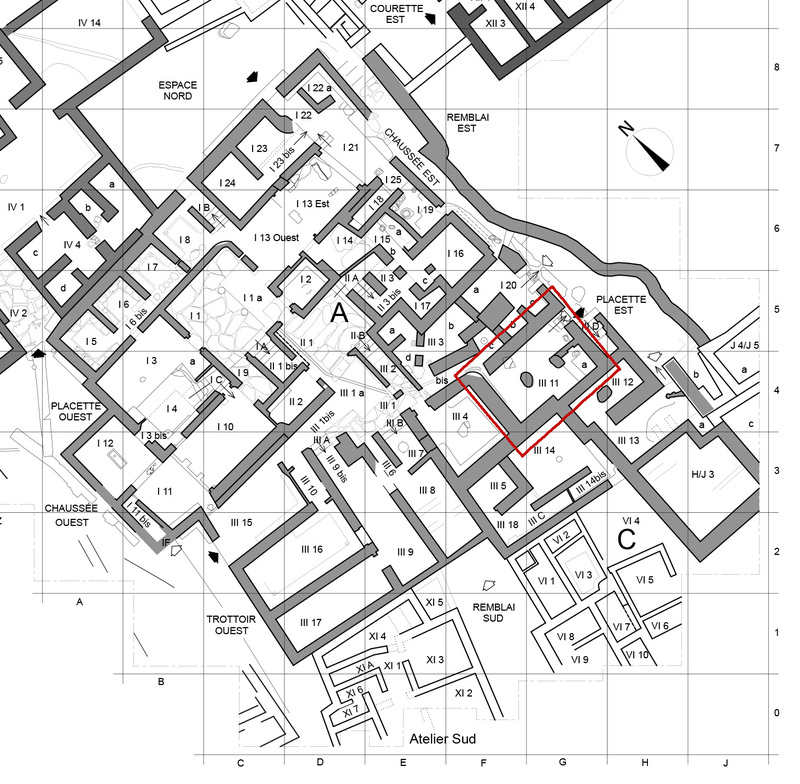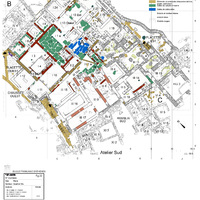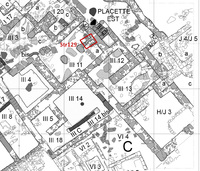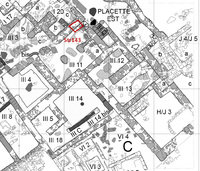Space III 11
Code name (Unique Key)
Spa133
Name of the space
Space III 11
Location code
Function of the space
Animal husbandry
Architectural features
Threshold
Partition wall
Trough (auge)
General description of the space
Rectangular space (3.60 - 4.00 x 5.90 m), with two central stone piers on the axis East - Wes. The space is composed by a main room and a rectangular closet (III 11 a). It is accessible by the outdoor space but also, in a limited way, by Space III 3 bis.
The walls are preserved at a height of 0.20 to 1.65 m. In front of the entrance from the Placette Est lie two steps; on the second one there is a longitudinal groove pointing to the existence of a closing device. The threshold is made by slabs of "sideropetra".
The closet, in the South-East corner of the space, is delineated by a partition wall and a shear wall containing numerous spolia. In the Northern partition wall there is a square window (d = 0.30 m, h = 0.32 m). The Western wall is poorly preserved, which does not allow us to situate the exact position of the door. The floor level was probably a little higher than the rest of the space.
Close to the entrance, a trough was found, placed on blocks of "sideropetra" and above an older trough. Another trough is found in the closet, below the window, also with a foundation of blocks of "sideropetra", while a third trough was found between this one and the Western wall.
The walls are preserved at a height of 0.20 to 1.65 m. In front of the entrance from the Placette Est lie two steps; on the second one there is a longitudinal groove pointing to the existence of a closing device. The threshold is made by slabs of "sideropetra".
The closet, in the South-East corner of the space, is delineated by a partition wall and a shear wall containing numerous spolia. In the Northern partition wall there is a square window (d = 0.30 m, h = 0.32 m). The Western wall is poorly preserved, which does not allow us to situate the exact position of the door. The floor level was probably a little higher than the rest of the space.
Close to the entrance, a trough was found, placed on blocks of "sideropetra" and above an older trough. Another trough is found in the closet, below the window, also with a foundation of blocks of "sideropetra", while a third trough was found between this one and the Western wall.




