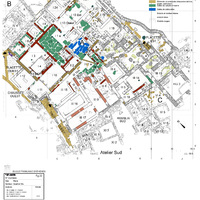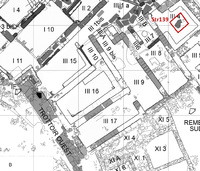Space III 4
Code name (Unique Key)
Spa125
Name of the space
Space III 4
Location code
Function of the space
Living areas
Storeroom
Architectural features
Wall covering
Floor covering
Doorframes
Threshold
General description of the space
Almost rectangular space (3.90 - 4.20 x 3.95 - 4.20 m). The walls are preserved at a height of 0.85 to 1.30 m and coated in white. The Southern part of the West wall also carried, perhaps, a layer of blue coating. The floor is unevenly preserved and coated with a whitish coarse mortar.
Towards the middle of the space there is a green stone slab which bears ash traces, and probably served as a column base.
There is one door, on the North wall, carrying traces of the doorframe and of the threshold, as well as of an extra step which help bridge the level gap between the floors of III 4 and III 1.
A continuous bench (h = 0.20 - 0.25 m) runs along all four walls.
Numerous transportation vases and tableware items were found in the space.
Towards the middle of the space there is a green stone slab which bears ash traces, and probably served as a column base.
There is one door, on the North wall, carrying traces of the doorframe and of the threshold, as well as of an extra step which help bridge the level gap between the floors of III 4 and III 1.
A continuous bench (h = 0.20 - 0.25 m) runs along all four walls.
Numerous transportation vases and tableware items were found in the space.



