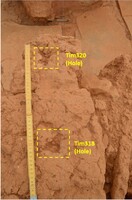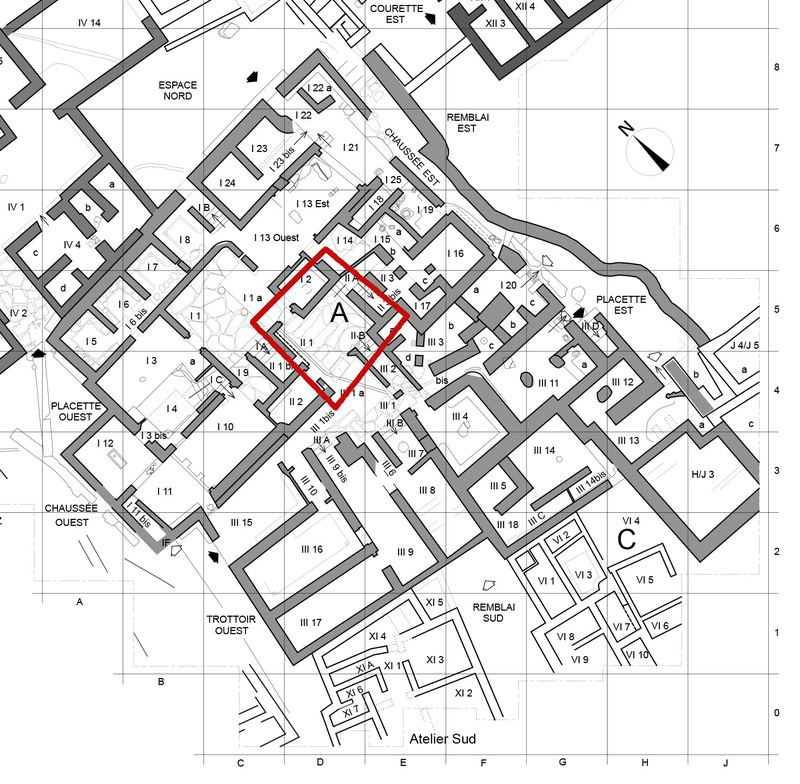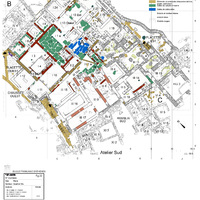Space II 1
Code name (Unique Key)
Spa106
Name of the space
Space II 1
Location code
Function of the space
Circulation
Undetermined
Architectural features
Doorframes
Paving
Floor covering
Wall covering
Threshold
Banquettes (benches)
Platform
General description of the space
Rectangular space (4.60 x 3.50 m), with walls preserved at a height of 0.65 to 1.10 m and coated in red. The coating has turned brown in some places. The floor is quite well preserved, paved with blue slabs of "sideropetra", among which one green slab, separated with red mortar in the interstices.
There are five openings around the four walls; one leading to Space I 1 a (to the North), one leading to Staircase II A (to the East), one leading to Staircase II B (to the South), one leading to Space III 1 a (to the South), and one leading to Space II 2 (to the West).
The door leading to III 1 a carries traces of the doorframe and of a threshold, as well as two pivot holes.
Between this door and the Western wall of Staircase III B lies a rectangular column base from an earlier phase. Another column base, round, is found underneath the North edge of the Eastern wall of Staircase III B.
Along the Eastern wall lies a bench (h = 0.27 m). Along the Western wall lies a platform (h = 0.16 m), separating the wall from the draining channel that runs within the space. The channel transverses the door leading to III 1 a and is covered only by this door's threshold.
There are five openings around the four walls; one leading to Space I 1 a (to the North), one leading to Staircase II A (to the East), one leading to Staircase II B (to the South), one leading to Space III 1 a (to the South), and one leading to Space II 2 (to the West).
The door leading to III 1 a carries traces of the doorframe and of a threshold, as well as two pivot holes.
Between this door and the Western wall of Staircase III B lies a rectangular column base from an earlier phase. Another column base, round, is found underneath the North edge of the Eastern wall of Staircase III B.
Along the Eastern wall lies a bench (h = 0.27 m). Along the Western wall lies a platform (h = 0.16 m), separating the wall from the draining channel that runs within the space. The channel transverses the door leading to III 1 a and is covered only by this door's threshold.
Linked resources
-
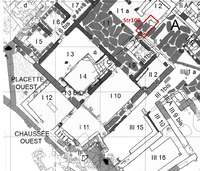 Treuil and Schmid (2017) mention the existence of friction traces of the do...
Treuil and Schmid (2017) mention the existence of friction traces of the do... -
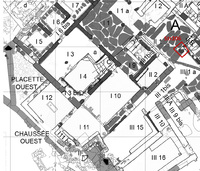 This column, at the North - West edge of Staircase II B, along with another...
This column, at the North - West edge of Staircase II B, along with another... -
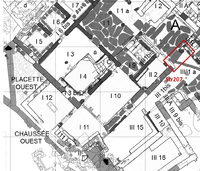 Treuil and Schmid (2017, p. 83) propose a double-leaf door with leaves pivo...
Treuil and Schmid (2017, p. 83) propose a double-leaf door with leaves pivo... -
-
-
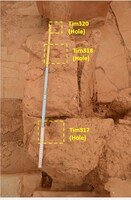 Hole on a dressed ammouda stone. It resembles a mortise, although it is unc...
Hole on a dressed ammouda stone. It resembles a mortise, although it is unc... -
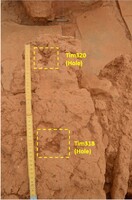 The hole resembles a mortise, albeit being found on a mud brick. It is not ...
The hole resembles a mortise, albeit being found on a mud brick. It is not ... -
