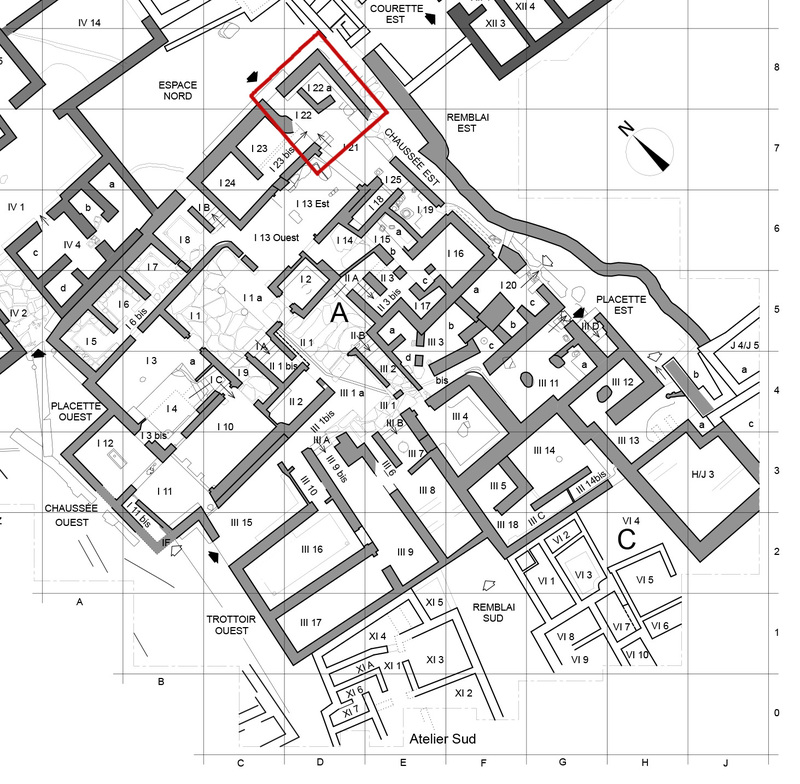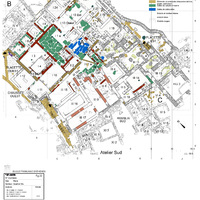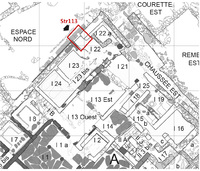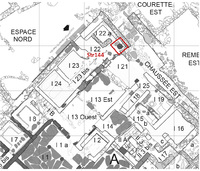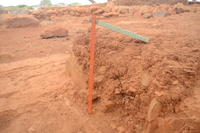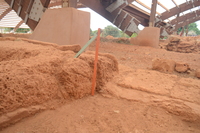Space I 22
Code name (Unique Key)
Spa98
Name of the space
Space I 22
Location code
Function of the space
Circulation
Architectural features
Banquettes (benches)
Floor covering
Wall covering
Partition wall
General description of the space
Square space (3.30 x 3.30 - 3.60 m). Parts of the walls are preserved up to a height of 0.75 m. The existence of the South wall is dubious. The visible walls were coated in white and the floor, partly preserved, was coated with a whitish coarse mortar.
There were three entrances in the room, on the North, Wet and South sides, none of which bears clear traces of a door.
Along the North-Eastern corner ran a bench (h = 0.25 m), part of which has been dismantled so as to facilitate the building of a closet (Space I 22 a), created by the addition of two partition walls.
In the South-Eastern corner, a large round column base lies right next to the bench.
The space is a vestibule on the North façade of Building A.
There were three entrances in the room, on the North, Wet and South sides, none of which bears clear traces of a door.
Along the North-Eastern corner ran a bench (h = 0.25 m), part of which has been dismantled so as to facilitate the building of a closet (Space I 22 a), created by the addition of two partition walls.
In the South-Eastern corner, a large round column base lies right next to the bench.
The space is a vestibule on the North façade of Building A.

