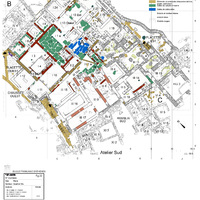Space I 14
Code name (Unique Key)
Spa87
Name of the space
Space I 14
Location code
Function of the space
Circulation
Undetermined
Architectural features
Floor covering
Wall covering
Doorframes
Threshold
General description of the space
Trapezoidal space (2.65 - 2.80 x 2.60 m). The walls are preserved at a height of 0.55 to 1.10 m and coated in white; yet, we can spot red zones on the North wall and blue zones on the East wall. The floor is well preserved and coated with a white mortar, on which three limestone slabs are placed in the Eastern part of the room. One of the slab carries "ripple-marks".
There are two entrances, one on the North wall, leading to Space I 13 West, and one on the East wall, leading to Space I 15 b. The former carries traces of the doorframe and of a threshold.
There are two entrances, one on the North wall, leading to Space I 13 West, and one on the East wall, leading to Space I 15 b. The former carries traces of the doorframe and of a threshold.
Linked resources
-
Treuil and Schmid (2017) mention a part of levelled rock at the same level ...
-
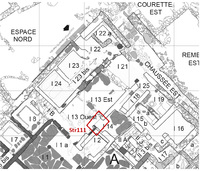 Treuil and Schmid (2017, p. 175) mention traces of a wooden plank carrying ...
Treuil and Schmid (2017, p. 175) mention traces of a wooden plank carrying ... -
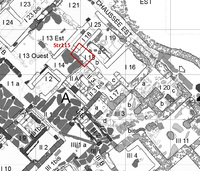
-
Traces of wooden plank carrying the pivot hole of the door, on the side of ...
-
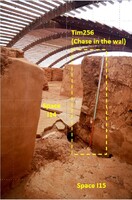
-
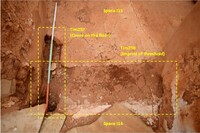 On the clay floor, where the timber base of the North door jamb would be pl...
On the clay floor, where the timber base of the North door jamb would be pl... -
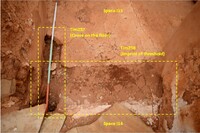 Imprint of threshold on clay floor...
Imprint of threshold on clay floor...


