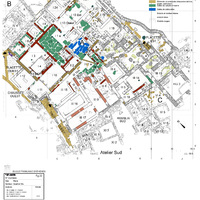Space I 13 Ouest
Code name (Unique Key)
Spa86
Name of the space
Space I 13 Ouest
Location code
Function of the space
Circulation
Architectural features
Doorframes
Floor covering
Wall covering
General description of the space
Almost square space (3.65 - 3.70 x 3.70 m). The walls are preserved at a height of 0.30 to 0.90 m, and are coated in red. The floor is very poorly preserved, coated with a white mortar. On the Southern wall there is a recess of 0.32 m deep, which perhaps indicates a niche.
The room forms an ensemble along with Space I 13 East, from which it is separated by a polythyron.
Another polythyron is found in between Space I 13 West and Space I 1 (to the West), but this was blocked at a later stage, leaving only one door for communication.
No objects were found on the ground level.
The room forms an ensemble along with Space I 13 East, from which it is separated by a polythyron.
Another polythyron is found in between Space I 13 West and Space I 1 (to the West), but this was blocked at a later stage, leaving only one door for communication.
No objects were found on the ground level.
Linked resources
-
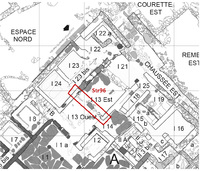
-
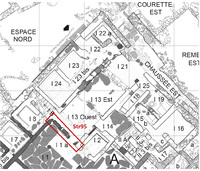 The structural unit as it is visible today corresponds to the third phase o...
The structural unit as it is visible today corresponds to the third phase o... -
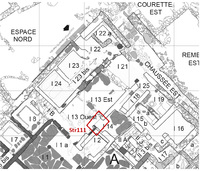 Treuil and Schmid (2017, p. 175) mention traces of a wooden plank carrying ...
Treuil and Schmid (2017, p. 175) mention traces of a wooden plank carrying ... -
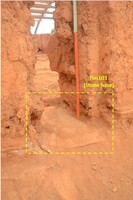
-
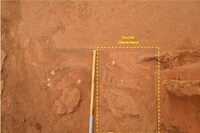
-
Traces of wooden plank carrying the pivot hole of the door, on the side of ...
-
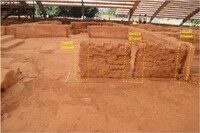
-
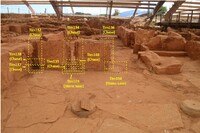 Chase of irregular shape made by a round column and a half T-shaped timber ...
Chase of irregular shape made by a round column and a half T-shaped timber ... -
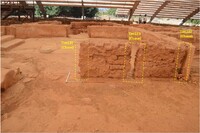
-
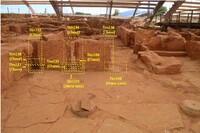 It is a quasi T-shaped chase...
It is a quasi T-shaped chase... -
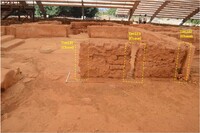 It is a semi-circular cavity corresponding to a timber column of circular s...
It is a semi-circular cavity corresponding to a timber column of circular s... -
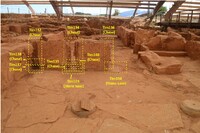 It is a roughly L-shaped cavity...
It is a roughly L-shaped cavity... -
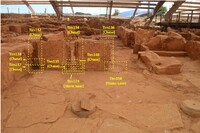 It is a T-shaped cavity corresponding to a timber base...
It is a T-shaped cavity corresponding to a timber base... -
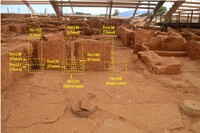 It is a T-shaped cavity corresponding to a timber base...
It is a T-shaped cavity corresponding to a timber base... -
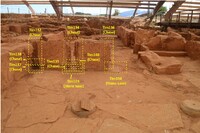 It is a T-shaped cavity, corresponding to a timber base...
It is a T-shaped cavity, corresponding to a timber base... -
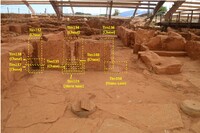
-
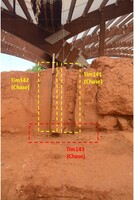
-
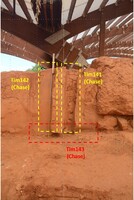
-
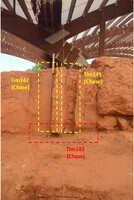 Corresponding to the door jamb's timber base...
Corresponding to the door jamb's timber base... -
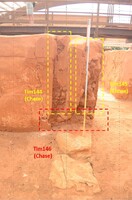
-
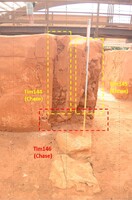 Section closer to the trapezoid...
Section closer to the trapezoid... -
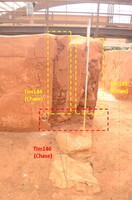 Corresponding to the timber base...
Corresponding to the timber base...


