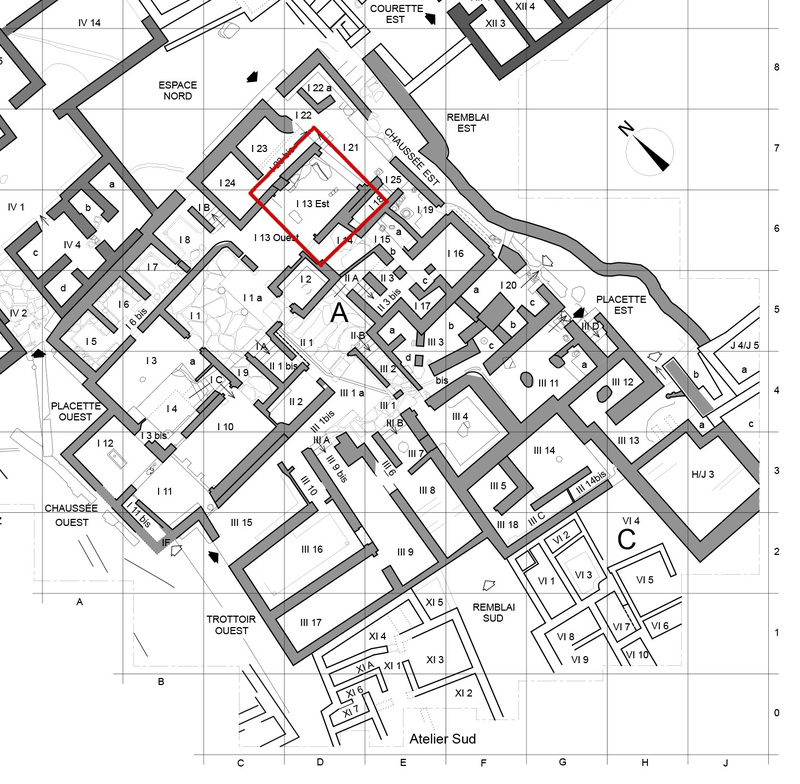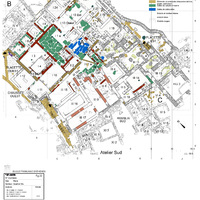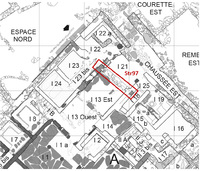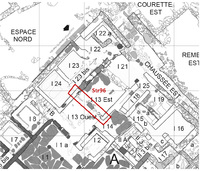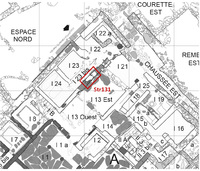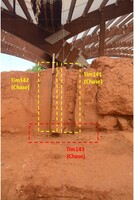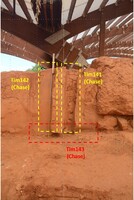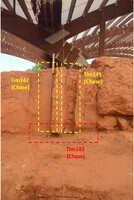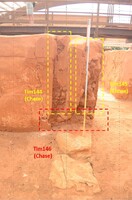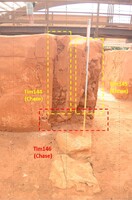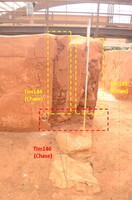Space I 13 Est
Code name (Unique Key)
Spa85
Name of the space
Space I 13 Est
Location code
Function of the space
Circulation
Architectural features
Doorframes
Threshold
Floor covering
Paving
Wall covering
General description of the space
Almost square space (3.55 - 3.60 x 3.38 - 3.60 m). The walls are preserved at a height of 0.85 to 1.05 m and coated in white mortar, with traces of a red band. On the Southern wall there are three hollow rectangular shapes that seem to have been decorating panels. The floor is poorly preserved, coated in white, with few stone slabs at the edge.
The space is in continuity with Space I 13 West, from which it is separated by a polythyron. Traces of the polythyron's three doorframes and two thresholds are preserved, along with the central threshold's slab.
On the East wall there is an opening, leading to Space I 21, where traces of the doorframe are found on the Northern and Southern edge of the wall. Schmid and Treuil propose to restitute, on this wall, another three doors with double door-leaves.
No objects were found in the room on the ground level.
The space is in continuity with Space I 13 West, from which it is separated by a polythyron. Traces of the polythyron's three doorframes and two thresholds are preserved, along with the central threshold's slab.
On the East wall there is an opening, leading to Space I 21, where traces of the doorframe are found on the Northern and Southern edge of the wall. Schmid and Treuil propose to restitute, on this wall, another three doors with double door-leaves.
No objects were found in the room on the ground level.

