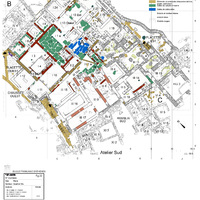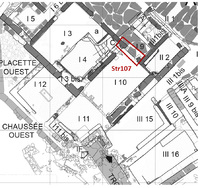Space I 9
Code name (Unique Key)
Spa80
Name of the space
Space I 9
Location code
Function of the space
Circulation
Storeroom
Architectural features
Floor covering
Paving
Wall covering
Threshold
Doorframes
General description of the space
Rectangular corridor (2.89 - 3.00 x 1.24 - 1.34 m), under the second flight of the staircase I A. The walls are preserved at a height of 0.80 to 0.95 m, coated in red. The floor is made by large green limestone slabs. In the interstices, red mortar is found.
There are two openings in this space, one on the Western wall, leading to Space I10, and one on the Northern wall leading to Space I1. The former carries traces of the doorframe and a low step (h = 0.10 - 0.13 m) serving as a threshold. The latter is marked by the sole presence of a low step (h = 0.08 m).
While this space obviously served as a passage from Space I10 to Space I1, storage function cannot be excluded, as show two amphoras that were found upside down, in the ground, at the South-Eastern corner.
There are two openings in this space, one on the Western wall, leading to Space I10, and one on the Northern wall leading to Space I1. The former carries traces of the doorframe and a low step (h = 0.10 - 0.13 m) serving as a threshold. The latter is marked by the sole presence of a low step (h = 0.08 m).
While this space obviously served as a passage from Space I10 to Space I1, storage function cannot be excluded, as show two amphoras that were found upside down, in the ground, at the South-Eastern corner.



