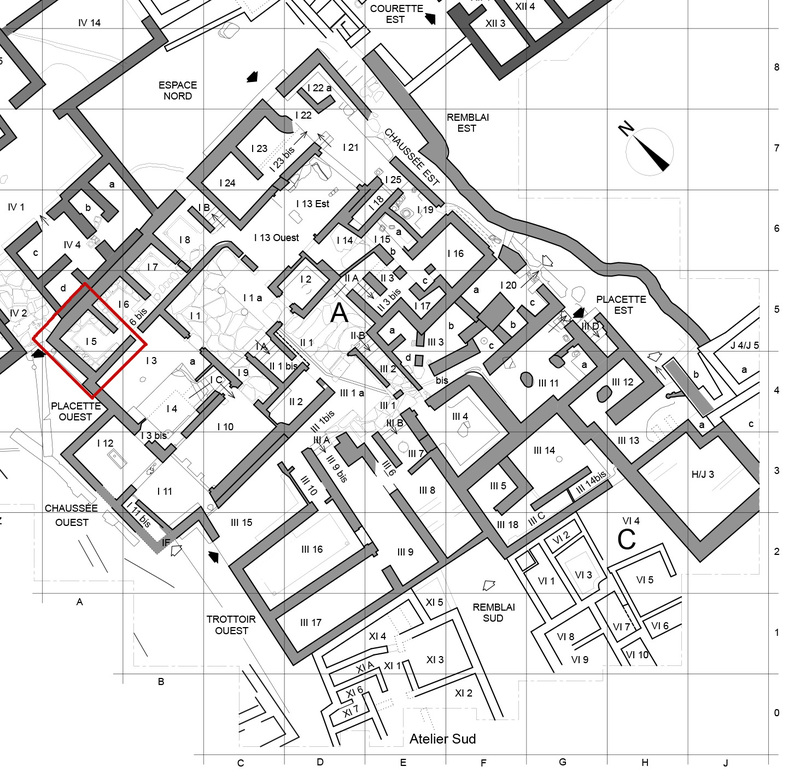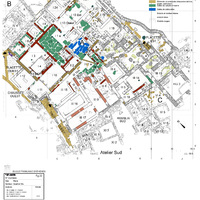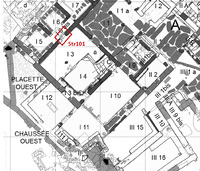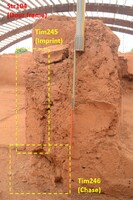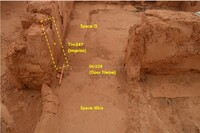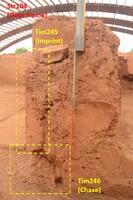Space I 5
Code name (Unique Key)
Spa76
Name of the space
Space I 5
Location code
Function of the space
Storeroom
Architectural features
Doorframes
Floor covering
Wall covering
Platform
General description of the space
Rectangular space (3.05 x 2.55 m). The walls are preserved at a height of 0.65 to 0.75 m, coated in white. The floor is well preserved, coated with a whitish coarse mortar and slightly inclined to the South-West. There is one door, on the Eastern wall, leading to corridor I 6 bis. There are possible traces of the doorframe, but the floor coveting is continuous between the two spaces.
Along the four walls of Space I5 lies a low platform (h = 0.02m), with a gutter running at its edges. The North edge of the gutter is sealed by a pedestal, placed against the Western and Eastern walls, on which we can discern traces of pots with a vertical mounting groove. Schmid and Treuil propose that this structure corresponds to a closing device with wooden panels, which controls the access to this room from the North. This structure has sealed the draining hole of the gutter in its North-East edge; another draining hole is found at the South-West edge.
Along the four walls of Space I5 lies a low platform (h = 0.02m), with a gutter running at its edges. The North edge of the gutter is sealed by a pedestal, placed against the Western and Eastern walls, on which we can discern traces of pots with a vertical mounting groove. Schmid and Treuil propose that this structure corresponds to a closing device with wooden panels, which controls the access to this room from the North. This structure has sealed the draining hole of the gutter in its North-East edge; another draining hole is found at the South-West edge.

