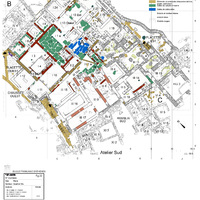Space I 3bis
Code name (Unique Key)
Spa73
Name of the space
Space I 3bis
Location code
Function of the space
Circulation
Living areas
Architectural features
Partition wall
Floor covering
Wall covering
Doorframes
Threshold
General description of the space
L-shaped space inside Space I3, separated by a partition wall and a railing on its Northern edge. The floor is 0.19 m higher than the one in I3. This floor makes for the ceiling of the underlying space I4, so this cant serves to create enough height in that space. The floor is coated in red, as were the walls.
To the North, the space is delineated by a railing that is visible solely in contact with the Western wall. There are two doors, one on the Western wall, leading to Space I 12, and one on the South wall, leading to Space I 10; both carry traces of the doorframes and thresholds.
To the North, the space is delineated by a railing that is visible solely in contact with the Western wall. There are two doors, one on the Western wall, leading to Space I 12, and one on the South wall, leading to Space I 10; both carry traces of the doorframes and thresholds.
Linked resources
-

-
 1.03 x 0.10 0.55 x 0.10...
1.03 x 0.10 0.55 x 0.10... -
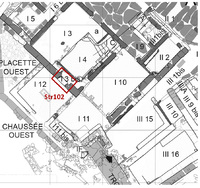
-
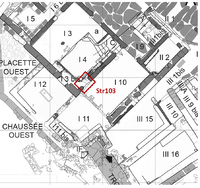 There are traces of a wooden plank carrying the pivor hole of the door on t...
There are traces of a wooden plank carrying the pivor hole of the door on t... -
-
Trace of a small wooden plank carrying the pivot hole of the door. Dimensi...
-
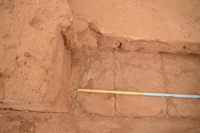
-
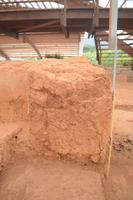
-

-

-

-
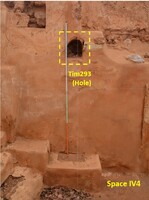 It is a square beam hole, which was restored with a arched top...
It is a square beam hole, which was restored with a arched top... -
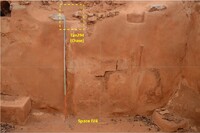
-
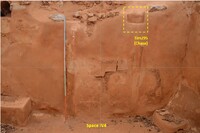
-
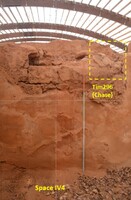
-
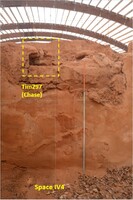
-
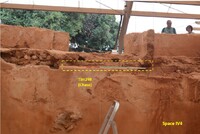
-
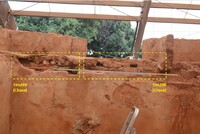
-
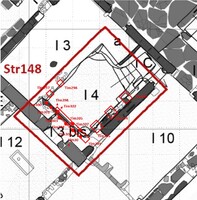
-

-
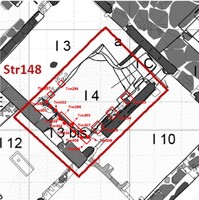
-
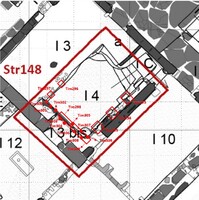
-
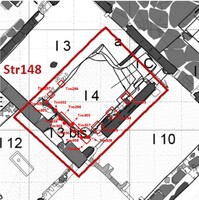
-
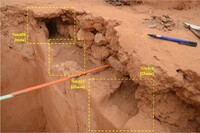
-
 The hole is found inside the floor level, on a mixed layer of small-sized r...
The hole is found inside the floor level, on a mixed layer of small-sized r...


