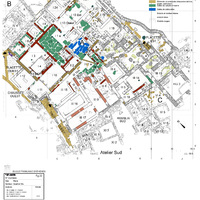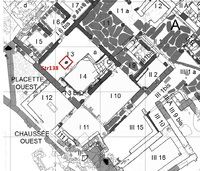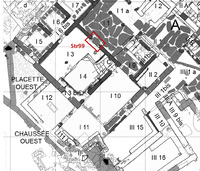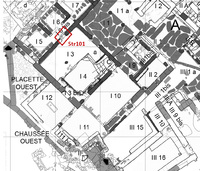Space I 3
Code name (Unique Key)
Spa72
Name of the space
Space I 3
Location code
Function of the space
Circulation
Living areas
Architectural features
Wall covering
Partition wall
Floor covering
Platform
Doorframes
Threshold
General description of the space
Along with the adjacent space I3 bis, this makes for a square room of 6.00 x 5.92 m. The walls are preserved at a height of 0.40 to 0.80 m and coated with a red mortar, which became brown after the fire. The floor is also coated in red. A rubble limestone, almost flat, in the middle, may have served as a stone base for a vertical element of support. Two partition walls and a railing divide the space in two.
One of the partitions, preserved at a height of 0.66 m, separates Space I3 from the staircase I C.
Along the Western wall lies a platform (h = 0.15 m, l = 0.96 m), in continuity with the floor of Space I 3 bis. At the South end of this platform, a railing delineates Space I3 bis, preserved solely in contact with the Western wall.
Two doors lead to Space I3, one on the Eastern and one on the Northern wall. Both carry traces of the doorframes. In the Northern door there are traces of the threshold, along with a special protrusion of the floor that would prevent liquids from the adjacent Spaces I5 to I8 to leak inside Space I3.
Numerous vases were found inside the room.
One of the partitions, preserved at a height of 0.66 m, separates Space I3 from the staircase I C.
Along the Western wall lies a platform (h = 0.15 m, l = 0.96 m), in continuity with the floor of Space I 3 bis. At the South end of this platform, a railing delineates Space I3 bis, preserved solely in contact with the Western wall.
Two doors lead to Space I3, one on the Eastern and one on the Northern wall. Both carry traces of the doorframes. In the Northern door there are traces of the threshold, along with a special protrusion of the floor that would prevent liquids from the adjacent Spaces I5 to I8 to leak inside Space I3.
Numerous vases were found inside the room.





