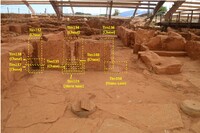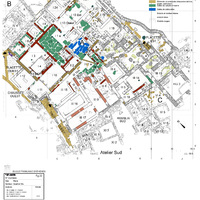Space I 1
Code name (Unique Key)
Spa69
Name of the space
Space I 1
Location code
Function of the space
Circulation
Lightwell
Living areas
Architectural features
Paving
Floor covering
Wall covering
Doorframes
Threshold
General description of the space
A rectangular, almost square space (5.40 x 5.52 m). It comprises a U-shaped portico around a rectangular lightwell (see Space I 1a). The walls are preserved at a height of 0.65 to 0.90 m and, in the part under the portico, coated in red. Under the portico, the floor is well preserved and made by green limestone slabs, some of which carry "ripple-marks". The interstices are covered with red mortar and the floor of the lightwell is coated in a whitish coarse mortar. Two stone column bases define the edge between the two floors, inserted in the limestone paving.
There are six doors in the room: one leading to Space I 13 West (to the East), one leading to Space I 2 (to the East), one leading to Space I 3 (to the West), one leading to the staircase I A (to the South), one leading to the corridor I 9 (to the South) and one leading to Space II 1 (to the South). The first one carries traces of the doorframe and perhaps a threshold; it corresponds to one of the three openings of a polythyron that was partially blocked. The second, third, as well as the last one, carry traces of the doorframe and a threshold.
To the west of the door leading to II 1, a hole on the lower part in the South wall leads to a water channel for the draining of rainwater.
There are six doors in the room: one leading to Space I 13 West (to the East), one leading to Space I 2 (to the East), one leading to Space I 3 (to the West), one leading to the staircase I A (to the South), one leading to the corridor I 9 (to the South) and one leading to Space II 1 (to the South). The first one carries traces of the doorframe and perhaps a threshold; it corresponds to one of the three openings of a polythyron that was partially blocked. The second, third, as well as the last one, carry traces of the doorframe and a threshold.
To the west of the door leading to II 1, a hole on the lower part in the South wall leads to a water channel for the draining of rainwater.
Linked resources
-
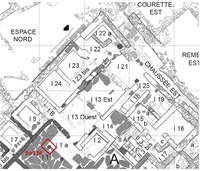
-
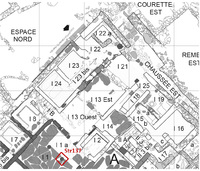
-
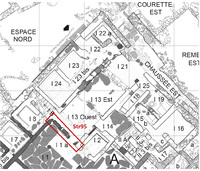 The structural unit as it is visible today corresponds to the third phase o...
The structural unit as it is visible today corresponds to the third phase o... -
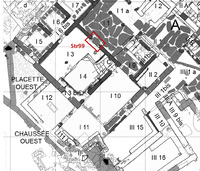 Treuil and Schmid (2017, p. 173) mention traces of a wooden plank carrying ...
Treuil and Schmid (2017, p. 173) mention traces of a wooden plank carrying ... -
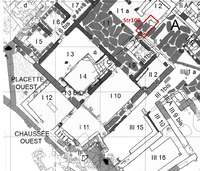 Treuil and Schmid (2017) mention the existence of friction traces of the do...
Treuil and Schmid (2017) mention the existence of friction traces of the do... -
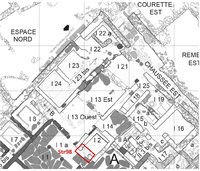
-
Treuil and Schmid (2017) mention the imprint of the timber column on the ba...
-
It is a round base with a circumferencial chase 3cm wide. Treuil and Schmi...
-
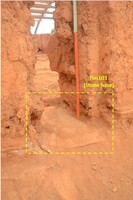
-
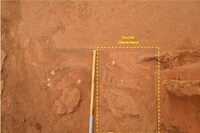
-
Mentioned in Treuil and Schmid, 2017 (p. 173)...
-
-
Traces of wooden plank carrying the pivot hole of the door...
-
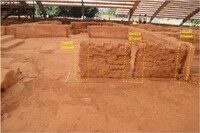
-
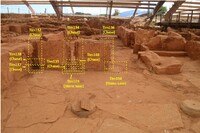 Chase of irregular shape made by a round column and a half T-shaped timber ...
Chase of irregular shape made by a round column and a half T-shaped timber ... -
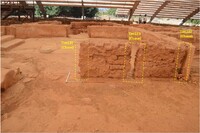
-
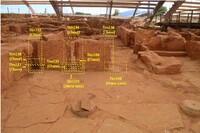 It is a quasi T-shaped chase...
It is a quasi T-shaped chase... -
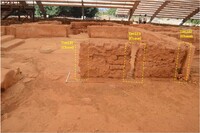 It is a semi-circular cavity corresponding to a timber column of circular s...
It is a semi-circular cavity corresponding to a timber column of circular s... -
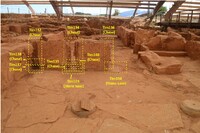 It is a roughly L-shaped cavity...
It is a roughly L-shaped cavity... -
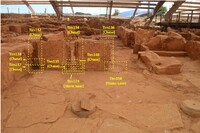 It is a T-shaped cavity corresponding to a timber base...
It is a T-shaped cavity corresponding to a timber base... -
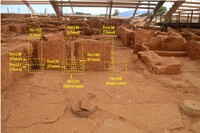 It is a T-shaped cavity corresponding to a timber base...
It is a T-shaped cavity corresponding to a timber base... -
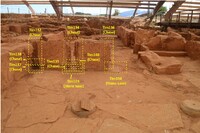 It is a T-shaped cavity, corresponding to a timber base...
It is a T-shaped cavity, corresponding to a timber base... -
