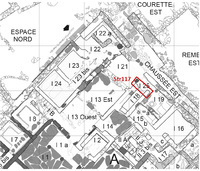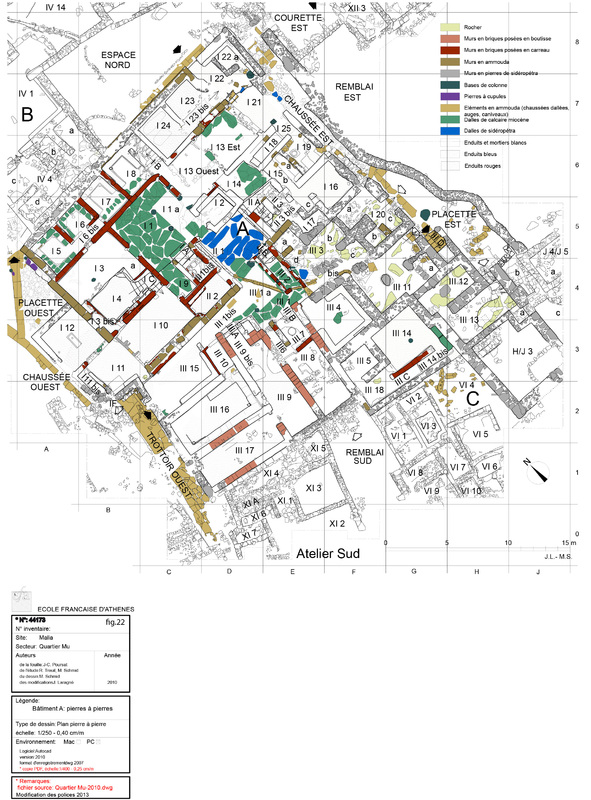Building A at Malia
Code name (Unique Key)
Loc2
Site
Malia
Area
Quartier Mu at Malia
Building
Building A at Malia
General type of building
Other
General functions of the building
Other
Linked resources
-
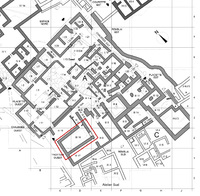 Large trapezoidal space (3.10 - 3.60 x 7.00 m), with walls preserved at a h...
Large trapezoidal space (3.10 - 3.60 x 7.00 m), with walls preserved at a h... -
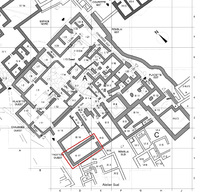 Rectangular space (2.44 - 2.54 x 7.15 m). The walls are preserved at a heig...
Rectangular space (2.44 - 2.54 x 7.15 m). The walls are preserved at a heig... -
Trapezoidal space (1.70 - 2.00 x 2.70 m). The walls are preserved at a heig...
-
-
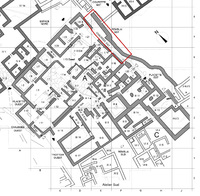
-
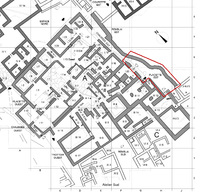
-
Rectangular, single - flight staircase that develops over Space I 11 bis....
-
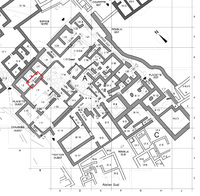 Rectangular corridor (0.85 x 2.90 m). The walls are coated in white. The fl...
Rectangular corridor (0.85 x 2.90 m). The walls are coated in white. The fl... -
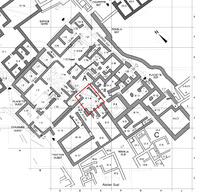 Roughly rectangular space (2.50 x 4.00 m), comprising an L-shaped portico a...
Roughly rectangular space (2.50 x 4.00 m), comprising an L-shaped portico a... -
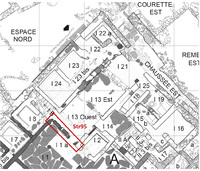 The structural unit as it is visible today corresponds to the third phase o...
The structural unit as it is visible today corresponds to the third phase o... -
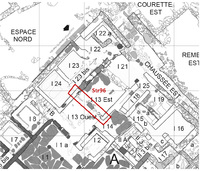
-
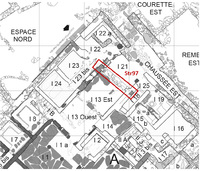
-
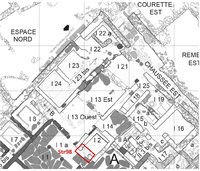
-
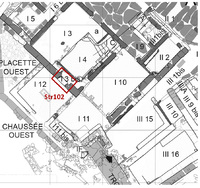
-
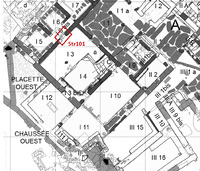
-
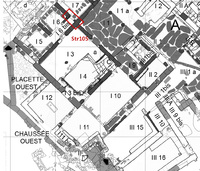
-
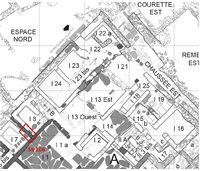 The door frame belongs to an earlier phase of this part of the building. It...
The door frame belongs to an earlier phase of this part of the building. It... -
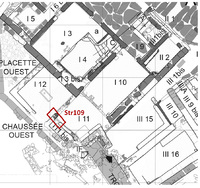
-
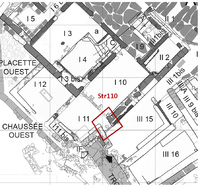
-
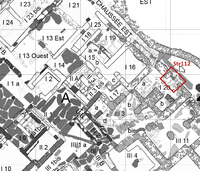 A trough in ammouda is used as a threshold...
A trough in ammouda is used as a threshold... -
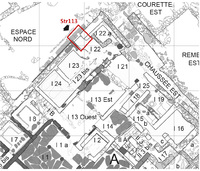 On the West jamb there are possible traces of two vertical timbers, whereas...
On the West jamb there are possible traces of two vertical timbers, whereas... -
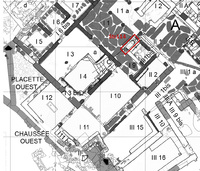
-
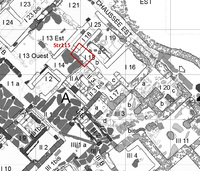
-
-
