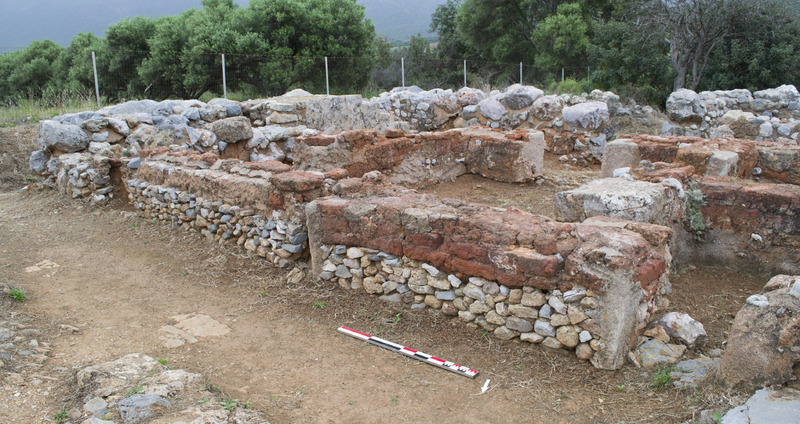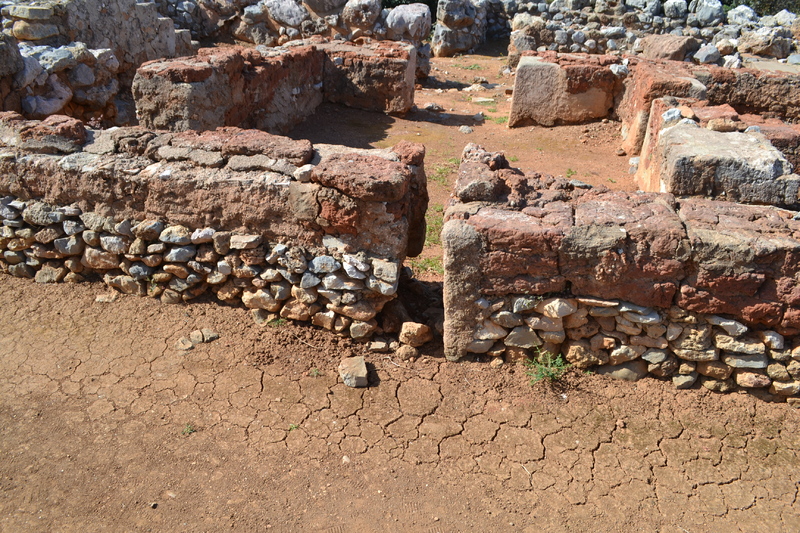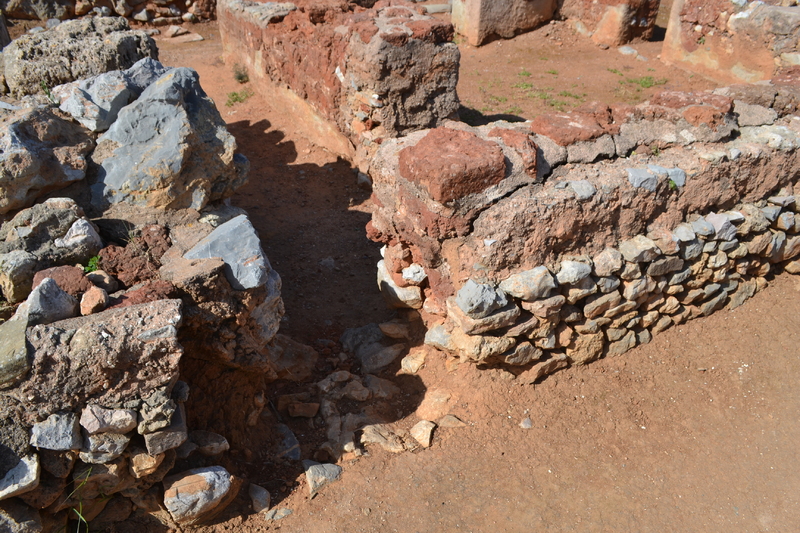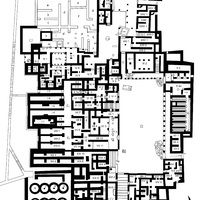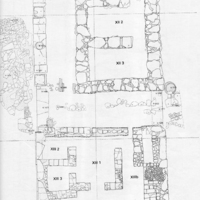Vertical timber reinforcement system of masonry
Code name (Unique Key)
Str87
Name of the space
Vertical timber reinforcement system of masonry
Location code
General description of the space
Chapouthier, Demargne 1942, p. 9
Le mur de briques qui sépare au Nord ce quartier du corridor a été scruté minutieusement, et en trois points on l’a trouvé interrompu dans toute son épaisseur ; des rainures étroites mais profondes étaient remplies de bois carbonisé ; des poutres verticales y prenaient donc place. Ces poutres ne reposaient pas sur le sol, mais sur le même lit de blocage qui supporte partout le mur de briques.
Le mur de briques qui sépare au Nord ce quartier du corridor a été scruté minutieusement, et en trois points on l’a trouvé interrompu dans toute son épaisseur ; des rainures étroites mais profondes étaient remplies de bois carbonisé ; des poutres verticales y prenaient donc place. Ces poutres ne reposaient pas sur le sol, mais sur le même lit de blocage qui supporte partout le mur de briques.
Pelon 1980, p. 205
Devolder & Lorenzon, 2019, p. 76, 80, fig. 6:
Area XII: Chronology: Neopalatial; Stone socle: 0.45-0.50 m-high in the north, exterior, wall (heavily restored), 0.15-0.20 m-high in the interior walls; Bricklaying: Header bond; Mud mortar: Red mud mortar (2.5YR 4/6) similar in composition to the mudbricks; Macro-fabric: Fine (MA13 and MA14); Mudbrick dimensions: 0.50 by 0.37 m; Mudbrick composition: Red fabric (2.5YR 4/6); Incorporates large quantities of seagrasses and coarse sand to medium gravel (1-15 mm). P. 80
Three gaps in the North wall of rooms XIII 1 and 2 – 0.40, 0.16 and 0.45 m-wide, respectively – may have accommodated vertical supports for a wooden structure, perhaps framing the mudbrick wall in the south-eastern entrance of the Palace. P. 76, fig. 6.
Area XII: Chronology: Neopalatial; Stone socle: 0.45-0.50 m-high in the north, exterior, wall (heavily restored), 0.15-0.20 m-high in the interior walls; Bricklaying: Header bond; Mud mortar: Red mud mortar (2.5YR 4/6) similar in composition to the mudbricks; Macro-fabric: Fine (MA13 and MA14); Mudbrick dimensions: 0.50 by 0.37 m; Mudbrick composition: Red fabric (2.5YR 4/6); Incorporates large quantities of seagrasses and coarse sand to medium gravel (1-15 mm). P. 80
Three gaps in the North wall of rooms XIII 1 and 2 – 0.40, 0.16 and 0.45 m-wide, respectively – may have accommodated vertical supports for a wooden structure, perhaps framing the mudbrick wall in the south-eastern entrance of the Palace. P. 76, fig. 6.
Bibliography
Space
Position in the space
Three spaces in the wall set apart for strengthening the structure.
State of preservation when excavated
Fired
Current state of preservation
Bad
Number of courses
3 courses of mudbricks on the heavily restored rubble stone socle.
Imprint of wood on mortar or ash
Vertical
Rubble stone bases for mudbrick
Heavily restored using sandstone chips.
Method of documentation
Bibliographical
On site

