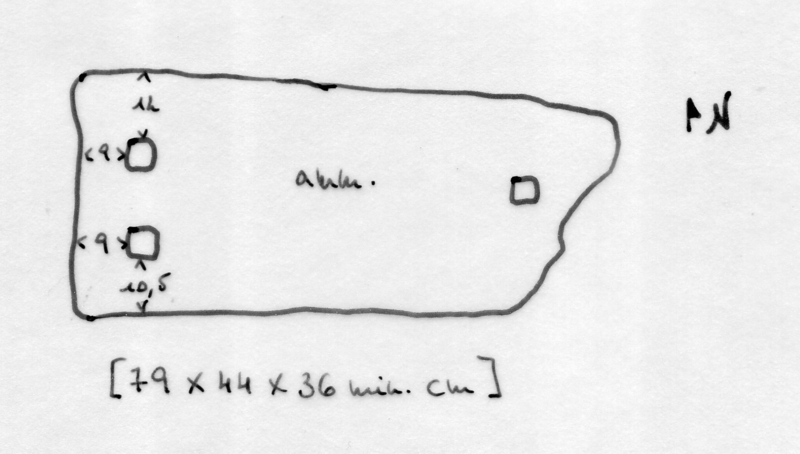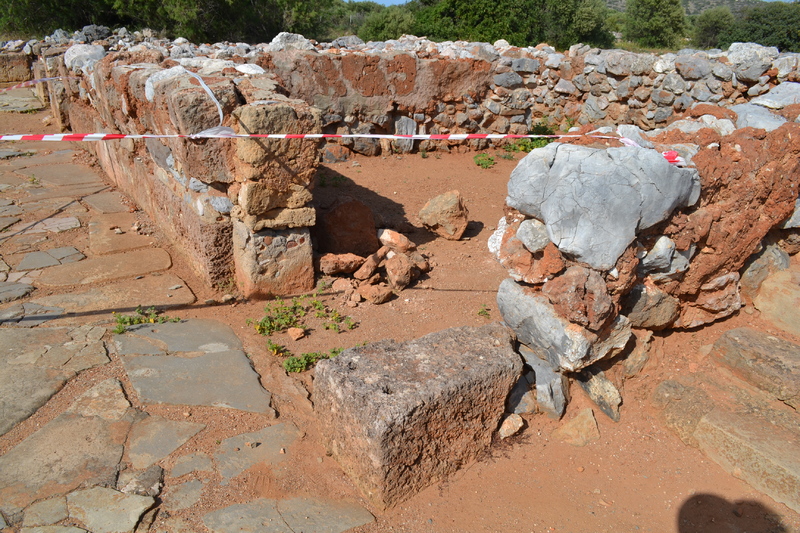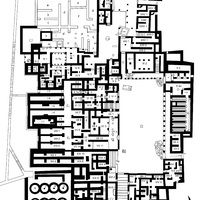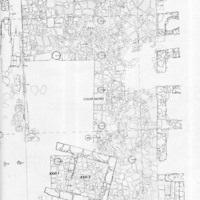Vertical timber reinforcement system of masonry
Code name (Unique Key)
Str76
Name of the space
Vertical timber reinforcement system of masonry
Location code
General description of the space
Pelon 1980, p. 123:
Pilastre de renforcement à l’ouest, fait d’un bloc d’ammouda avec mortaises. Disposées en triangle avec pointe à l’Est. N au S et O en E : 4x3,5x6 cm ; 4x4x5 cm ; 4x4x5 cm.
Pilastre de renforcement à l’ouest, fait d’un bloc d’ammouda avec mortaises. Disposées en triangle avec pointe à l’Est. N au S et O en E : 4x3,5x6 cm ; 4x4x5 cm ; 4x4x5 cm.
Devolder (fieldwork 2022):
Côté S de l'accès (avec Str75), bloc de grès avec trois mortaises sur la face supérieure.Semble correspondre à un bloc entête d'escalier auquel un autre devait faire écho à l'étage, mais qui a en même temps pu offrir un support au montant S de la porte, et fonctionner avec Str75. Mortaises carrées (dimensions cf. Pelon ci-dessus)
Côté S de l'accès (avec Str75), bloc de grès avec trois mortaises sur la face supérieure.Semble correspondre à un bloc entête d'escalier auquel un autre devait faire écho à l'étage, mais qui a en même temps pu offrir un support au montant S de la porte, et fonctionner avec Str75. Mortaises carrées (dimensions cf. Pelon ci-dessus)
Bibliography
Position in the space
Northeastern corner of staircase XXII 3, and forming the southern limit (door jamb?) of the access between the North Court and Space XXIV 1
Description of the connection of the structural unit with other structural units
The vertical timber reinforcement element is part of an complex structural system set in the walls surrounding the North Court and related to its portico
General dimensions of the structural units
0,79 x 0,44 x min. 0,36 m
Current state of preservation
Medium
Number of courses
1
Ashlar masonry
Mortises
Method of documentation
Bibliographical
On site






