Architecture minoenne à Malia : les bâtiments principaux du Quartier Mu (A, B, D, E) (Minoen Moyen II) : fouilles exécutées à Malia : le quartier Mu VI
Title
Architecture minoenne à Malia : les bâtiments principaux du Quartier Mu (A, B, D, E) (Minoen Moyen II) : fouilles exécutées à Malia : le quartier Mu VI
Études Crétoises
Creator
René Treuil
Martin Schmid
Subject
Antiquités -- Crète (Grèce)
Architecture minoenne -- Grèce -- Malia (Grèce
Fouilles archéologiques -- Grèce -- Malia (Grèce
Malia (Grèce
site archéologique)
site archéologique) -- Quartier Mu
Publisher
Athènes
École française d'Athènes
Date
2017 cop.
number of pages
1 vol. (319 p.- 6 p. de pl. dépl.)
isbn
978-2-86958-289-7
short title
Architecture minoenne à Malia
Linked resources
-
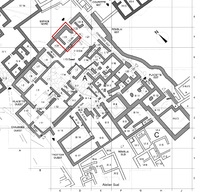 Rectangular corridor (1.00 - 1.20 x 3.00 m) connecting the Spaces I 22, I 2...
Rectangular corridor (1.00 - 1.20 x 3.00 m) connecting the Spaces I 22, I 2... -
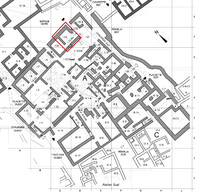 Rectangular space (2.60 x 1.90 m). The walls are preserved up to a height o...
Rectangular space (2.60 x 1.90 m). The walls are preserved up to a height o... -
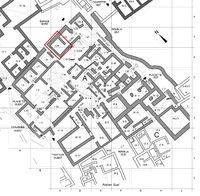 Rectangular space (3.32 - 3.40 x 2.65 m), The walls are preserved at a heig...
Rectangular space (3.32 - 3.40 x 2.65 m), The walls are preserved at a heig... -
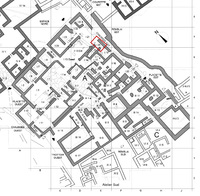 Almost rectangular space (0.85 - 1.20 x 3.00 - 3.10 m). The walls are prese...
Almost rectangular space (0.85 - 1.20 x 3.00 - 3.10 m). The walls are prese... -
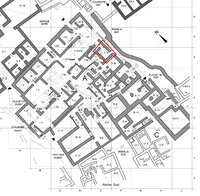 Rectangular space (2.75 x 1.95 - 2.05 m) which comes as a result of the div...
Rectangular space (2.75 x 1.95 - 2.05 m) which comes as a result of the div... -
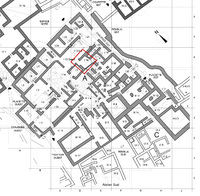 Trapezoidal space (2.65 - 2.80 x 2.60 m). The walls are preserved at a heig...
Trapezoidal space (2.65 - 2.80 x 2.60 m). The walls are preserved at a heig... -
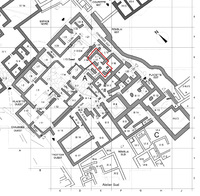 A corridor (0.87 - 1.06 x 5.00 m) with walls coated in white. The floor is ...
A corridor (0.87 - 1.06 x 5.00 m) with walls coated in white. The floor is ... -
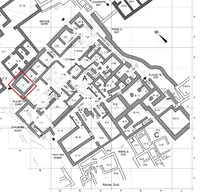 Almost rectangular space (0.60 - 0.80 x 2.65 m). The walls are coated in wh...
Almost rectangular space (0.60 - 0.80 x 2.65 m). The walls are coated in wh... -
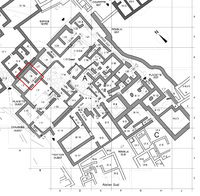 Square space (2.90 x 2.80 - 2.90 m), with walls preserved at a height of 0....
Square space (2.90 x 2.80 - 2.90 m), with walls preserved at a height of 0.... -
Along with II 3 bis, it is a closet fixed under the staircase II A. Space I...
-
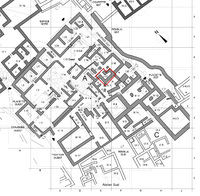 A small L-shaped space (0.90 x 0.65 - 0.90 m and 0.65 - 0.9 x 2.10 m). The ...
A small L-shaped space (0.90 x 0.65 - 0.90 m and 0.65 - 0.9 x 2.10 m). The ... -
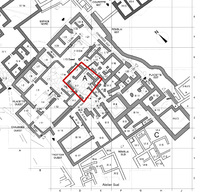 Rectangular space (4.60 x 3.50 m), with walls preserved at a height of 0.65...
Rectangular space (4.60 x 3.50 m), with walls preserved at a height of 0.65... -
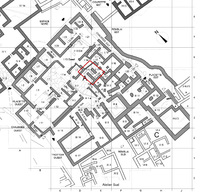 A U-shaped staircase, accessible via three steps from Space II 1 (from the...
A U-shaped staircase, accessible via three steps from Space II 1 (from the... -
A rectangular closet (1.45 x 1.60 m), created underneath the staircase I A....
-
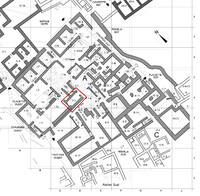 Rectangular space (1.70 x 3.40 m), with walls preserved at a height of 0.7...
Rectangular space (1.70 x 3.40 m), with walls preserved at a height of 0.7... -
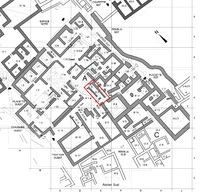 Straight, single - flight staircase. Five steps are preserved, out of 17. T...
Straight, single - flight staircase. Five steps are preserved, out of 17. T... -
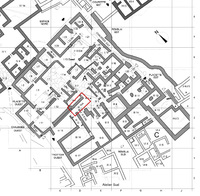 Trapezoidal corridor (5.25 - 5.0 x 1.35 - 2.00 m). The walls are coated in ...
Trapezoidal corridor (5.25 - 5.0 x 1.35 - 2.00 m). The walls are coated in ... -
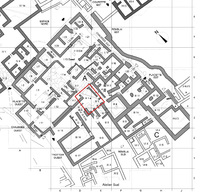 See Spa115 (Space III 1)...
See Spa115 (Space III 1)... -
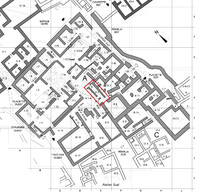 Rectangular closet (1.05 x 2.50 m) shaped under the staircase II B. Wall co...
Rectangular closet (1.05 x 2.50 m) shaped under the staircase II B. Wall co... -
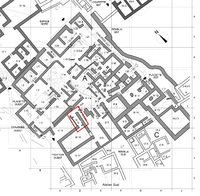 Rectangular corridor (1.35 - 1.40 x 2.30 - 2.70 m). The walls are coated in...
Rectangular corridor (1.35 - 1.40 x 2.30 - 2.70 m). The walls are coated in... -
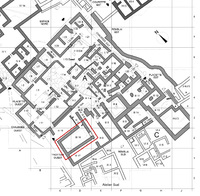 Large trapezoidal space (3.10 - 3.60 x 7.00 m), with walls preserved at a h...
Large trapezoidal space (3.10 - 3.60 x 7.00 m), with walls preserved at a h... -
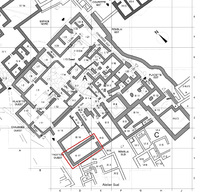 Rectangular space (2.44 - 2.54 x 7.15 m). The walls are preserved at a heig...
Rectangular space (2.44 - 2.54 x 7.15 m). The walls are preserved at a heig... -
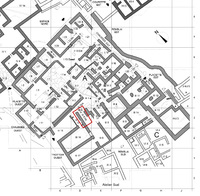 Straight, single - flight staircase, with walls and steps coated in red. Tw...
Straight, single - flight staircase, with walls and steps coated in red. Tw... -
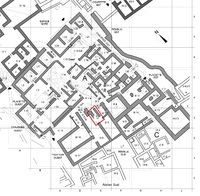 Small, narrow passage (0.60 - 0.65 x 2.40 m). The walls are coated in red, ...
Small, narrow passage (0.60 - 0.65 x 2.40 m). The walls are coated in red, ... -
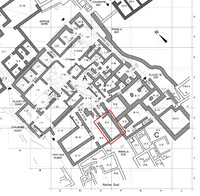 Rectangular space (2.75 - 2.,80 x 5.40 - 5.60 m), with walls preserved at a...
Rectangular space (2.75 - 2.,80 x 5.40 - 5.60 m), with walls preserved at a...
