Excavations at Thera I-VII
Title
Excavations at Thera I-VII
Creator
Spyridon Marinatos
Publisher
Athens
Εν Αθήναις Αρχαιολογική Εταιρεία
Date
1967-1976
Linked resources
-
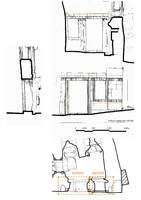 Entrance door to the West House, part of a load bearing door-and-window sys...
Entrance door to the West House, part of a load bearing door-and-window sys... -
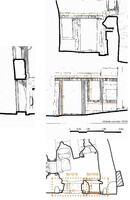 Window by the entrance door to the West House, part of a load bearing door-...
Window by the entrance door to the West House, part of a load bearing door-... -
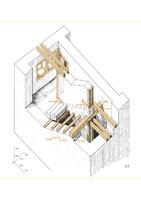 U shaped staricase with 4 flights of stairs...
U shaped staricase with 4 flights of stairs... -
 Horizontal reinforcement system of masonry of the entire building, found in...
Horizontal reinforcement system of masonry of the entire building, found in... -
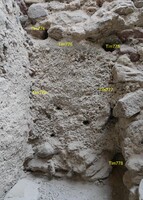 Typical internal door frame whose imprints still remain visible on the unex...
Typical internal door frame whose imprints still remain visible on the unex... -
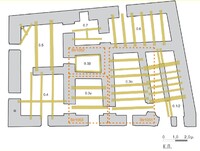 Floor with beams spanning 2.50m and a dorosis. The structure was part of a ...
Floor with beams spanning 2.50m and a dorosis. The structure was part of a ... -
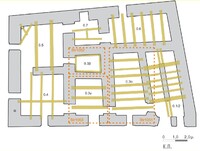 Floor with beams spanning 2.15 x 1.35 and a dorosis. It was probably suppor...
Floor with beams spanning 2.15 x 1.35 and a dorosis. It was probably suppor... -
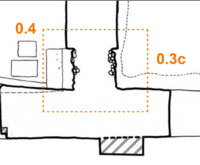 Interior door with two stone steps as a threshold, unexcavated. The lintel ...
Interior door with two stone steps as a threshold, unexcavated. The lintel ... -
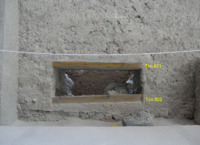 Atypical window of the external wall of room 0.3c. Its dimensions were prob...
Atypical window of the external wall of room 0.3c. Its dimensions were prob... -
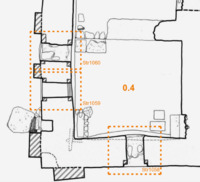 Simple window with timber orthostats only on the external wall, partly rest...
Simple window with timber orthostats only on the external wall, partly rest... -
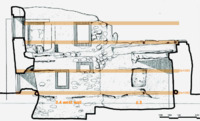 A horizontal grid of timber reinforcement of masonry with branches in the r...
A horizontal grid of timber reinforcement of masonry with branches in the r... -
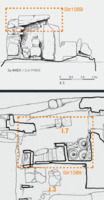 Part of the flat roof covering room I.7. It consisted of beams, spanning 2....
Part of the flat roof covering room I.7. It consisted of beams, spanning 2....
