Ακρωτήρι Θήρας: η αρχιτεκτονική της Δυτικής Οικίας
Title
Ακρωτήρι Θήρας: η αρχιτεκτονική της Δυτικής Οικίας
Creator
Klairī Palyvou
Abstract
The West House is a typical urban house in the prehistoric city of Akrotiri, Thira, buried under a thick layer of ash after the eruption of the island's volcano about 3,600 years ago. It has two floors and a flat utility room with another room. It is preserved at a great height and its excavation has been completed. The publication of the architecture of the building is the culmination of a long research, the results of which provide valuable information about advanced building technology and the high standard of living of that time (large, multiple windows, brightly painted murals, toilet on the first floor of the house). The plans for the representation of the original form of the building illustrate the quality of a distant, but paradoxically familiar, architectural conception.
(Source : éditeur)
(Source : éditeur)
Publisher
Αθήνα
Εκδοτικός Οίκος Μέλισσα
Date
2019
Language
gre eng
isbn
978-960-204-407-0
short title
Ακρωτήρι Θήρας
Linked resources
-
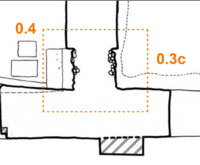 Interior door with two stone steps as a threshold, unexcavated. The lintel ...
Interior door with two stone steps as a threshold, unexcavated. The lintel ... -
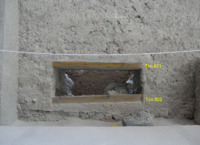 Atypical window of the external wall of room 0.3c. Its dimensions were prob...
Atypical window of the external wall of room 0.3c. Its dimensions were prob... -
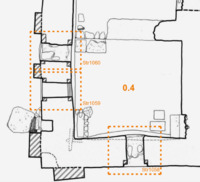 Simple window with timber orthostats only on the external wall, partly rest...
Simple window with timber orthostats only on the external wall, partly rest... -
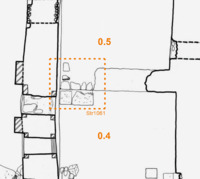 Evidence of a door frame between rooms 0.4 and 0.5. Two built steps of tuff...
Evidence of a door frame between rooms 0.4 and 0.5. Two built steps of tuff... -
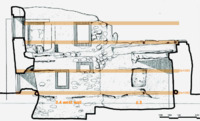 A horizontal grid of timber reinforcement of masonry with branches in the r...
A horizontal grid of timber reinforcement of masonry with branches in the r... -
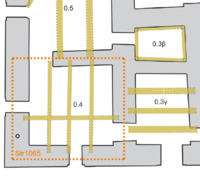 Floor with a large beam holding the partition wall on first floor, spanning...
Floor with a large beam holding the partition wall on first floor, spanning... -
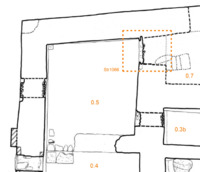 Evidence of the door connecting room 0.5 and 0.7, in good condition, unexca...
Evidence of the door connecting room 0.5 and 0.7, in good condition, unexca... -
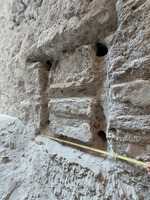 Well preserved imprints of a window with its wooden lattices on the unexcav...
Well preserved imprints of a window with its wooden lattices on the unexcav... -
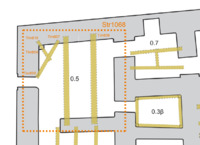 Floor supporting structure in Room 0.5, with 2 main beams. "In the northwes...
Floor supporting structure in Room 0.5, with 2 main beams. "In the northwes... -
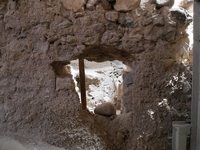 A window frame on the north, external wall of room 0.7. "The window was ori...
A window frame on the north, external wall of room 0.7. "The window was ori... -
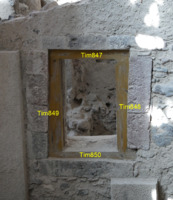 Window on the west, external wall of room I.4b, with the unique feature of ...
Window on the west, external wall of room I.4b, with the unique feature of ... -
 Pier-and-window partition with two parts, one on the west and one on the no...
Pier-and-window partition with two parts, one on the west and one on the no... -
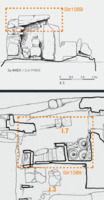 Part of the flat roof covering room I.7. It consisted of beams, spanning 2....
Part of the flat roof covering room I.7. It consisted of beams, spanning 2.... -
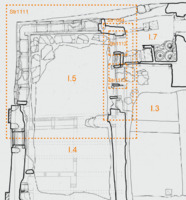 Interior doorframe as part of a timber frame wall with cup-board (Str1084),...
Interior doorframe as part of a timber frame wall with cup-board (Str1084),... -
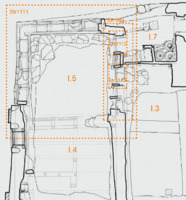 Interior doorframe as part of a timber frame wall with cup-board (Str1084),...
Interior doorframe as part of a timber frame wall with cup-board (Str1084),...
