Ακρωτήρι Θήρας: η αρχιτεκτονική της Δυτικής Οικίας
Title
Ακρωτήρι Θήρας: η αρχιτεκτονική της Δυτικής Οικίας
Creator
Klairī Palyvou
Abstract
The West House is a typical urban house in the prehistoric city of Akrotiri, Thira, buried under a thick layer of ash after the eruption of the island's volcano about 3,600 years ago. It has two floors and a flat utility room with another room. It is preserved at a great height and its excavation has been completed. The publication of the architecture of the building is the culmination of a long research, the results of which provide valuable information about advanced building technology and the high standard of living of that time (large, multiple windows, brightly painted murals, toilet on the first floor of the house). The plans for the representation of the original form of the building illustrate the quality of a distant, but paradoxically familiar, architectural conception.
(Source : éditeur)
(Source : éditeur)
Publisher
Αθήνα
Εκδοτικός Οίκος Μέλισσα
Date
2019
Language
gre eng
isbn
978-960-204-407-0
short title
Ακρωτήρι Θήρας
Linked resources
-
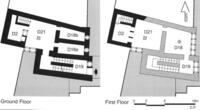 The entrance room of the East Building, with the staircase...
The entrance room of the East Building, with the staircase... -
 An almost rectangular room with a central column and a pier-and-window part...
An almost rectangular room with a central column and a pier-and-window part... -
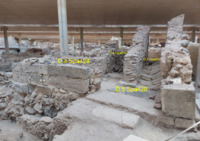 The space by the entrance of the building...
The space by the entrance of the building... -
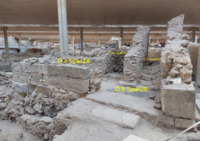 The entrance of the building, leading to the staircase and rooms D.6 and D....
The entrance of the building, leading to the staircase and rooms D.6 and D.... -
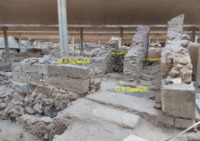 The flight of the stairs leading from the entrance to the lower storey...
The flight of the stairs leading from the entrance to the lower storey... -
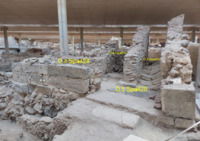 The flight of the stairs leading from the entrance to the upper storey, and...
The flight of the stairs leading from the entrance to the upper storey, and... -
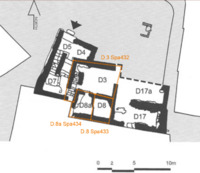 A room east of room D.6 and the secondary T shaped staircase. It had a ston...
A room east of room D.6 and the secondary T shaped staircase. It had a ston... -
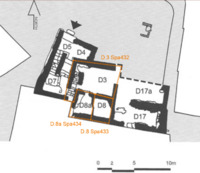 A small room with a partition wall separating if from room D.8a. It has a p...
A small room with a partition wall separating if from room D.8a. It has a p... -
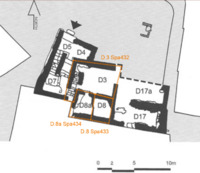 A small room with a partition wall separating if from room D.8 and 3 box-li...
A small room with a partition wall separating if from room D.8 and 3 box-li... -
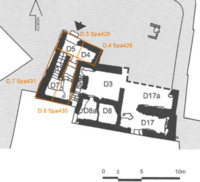 An unexcavated room, under room D.7, with 2 small windows on the west exter...
An unexcavated room, under room D.7, with 2 small windows on the west exter... -
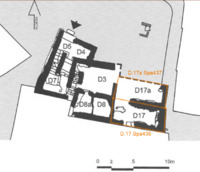 A room badly destroyed by the torrent, it has a facade to the east...
A room badly destroyed by the torrent, it has a facade to the east... -
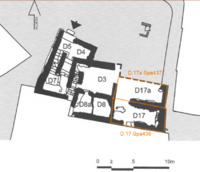 A room badly destroyed by the torrent, it has a facade to the east...
A room badly destroyed by the torrent, it has a facade to the east... -
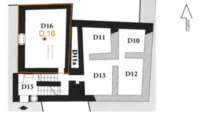 A large room with a central column and a window on the west external wall, ...
A large room with a central column and a window on the west external wall, ... -
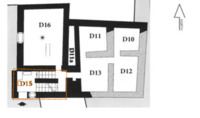 The entrance hall of the South Building, with a door-and-window opening and...
The entrance hall of the South Building, with a door-and-window opening and... -
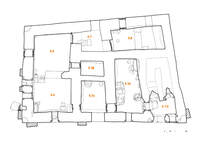 Small room 0.3b with no access. Originally, it seems that it was unified wi...
Small room 0.3b with no access. Originally, it seems that it was unified wi... -
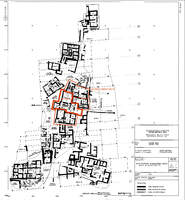
-
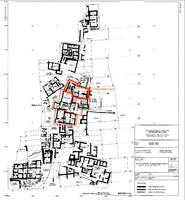
-
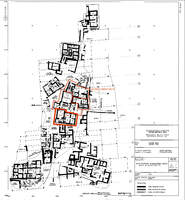
-
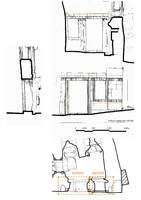 Entrance door to the West House, part of a load bearing door-and-window sys...
Entrance door to the West House, part of a load bearing door-and-window sys... -
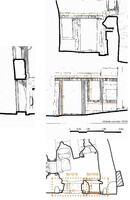 Window by the entrance door to the West House, part of a load bearing door-...
Window by the entrance door to the West House, part of a load bearing door-... -
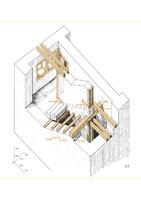 U shaped staricase with 4 flights of stairs...
U shaped staricase with 4 flights of stairs... -
 Horizontal reinforcement system of masonry of the entire building, found in...
Horizontal reinforcement system of masonry of the entire building, found in... -
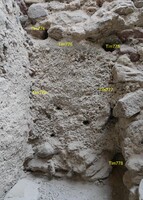 Typical internal door frame whose imprints still remain visible on the unex...
Typical internal door frame whose imprints still remain visible on the unex... -
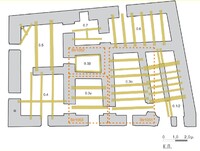 Floor with beams spanning 2.50m and a dorosis. The structure was part of a ...
Floor with beams spanning 2.50m and a dorosis. The structure was part of a ... -
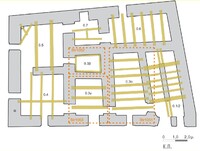 Floor with beams spanning 2.15 x 1.35 and a dorosis. It was probably suppor...
Floor with beams spanning 2.15 x 1.35 and a dorosis. It was probably suppor...
