The Panagia houses at Mycenae
Title
The Panagia houses at Mycenae
Creator
Ione Mylonas Shear
Subject
Architecture -- Mycènes (ville ancienne)
Architecture mycénienne
Architecture, Domestic -- Greece -- Mycenae (Ancient city)
DF221.M9. S54 1987
Greece -- Antiquities
Mycenae (Ancient city)
Mycènes (ville ancienne)
Publisher
Philadelphia, Etats-Unis d'Amérique
The University Museum University of Pennsylvania
Date
1987
number of pages
xviii+171; 73
Language
anglais
isbn
978-0-934718-84-4
Linked resources
-
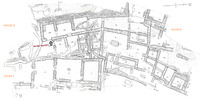
-
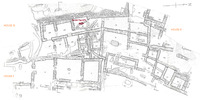 Α 0.85m wide doorway leading to Room 31 was placed to the north wall of Roo...
Α 0.85m wide doorway leading to Room 31 was placed to the north wall of Roo... -
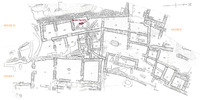 The west jamb of the doorway constructed of rubble mansory was built agains...
The west jamb of the doorway constructed of rubble mansory was built agains... -
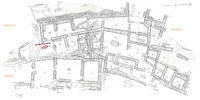 A raised threshold consisting of three stones set in from both faces of the...
A raised threshold consisting of three stones set in from both faces of the... -
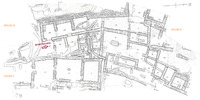
-
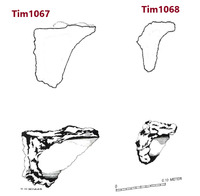 Two well preserved fragments of clay with two flat sides meeting at the ri...
Two well preserved fragments of clay with two flat sides meeting at the ri... -
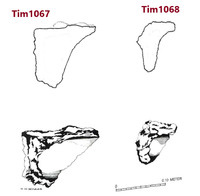 Two well preserved fragments of clay with two flat sides meeting at the ri...
Two well preserved fragments of clay with two flat sides meeting at the ri... -
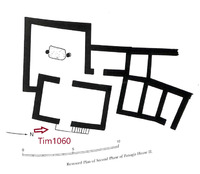 A proposed exterior staircase leading to the upper floor of Room 8...
A proposed exterior staircase leading to the upper floor of Room 8... -
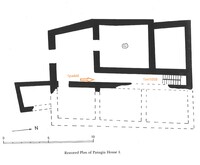 As the corridor (Room 6) would give access to rooms at the upper floor no l...
As the corridor (Room 6) would give access to rooms at the upper floor no l... -
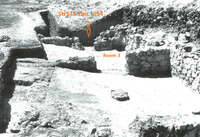
-
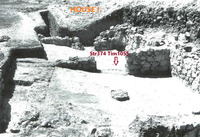 At the north wall of Room 3 roughly in its center there is a doorway (1.25...
At the north wall of Room 3 roughly in its center there is a doorway (1.25... -
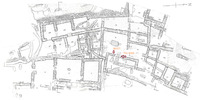 A raised threshold made of three flat stones covered by clay, 1.30 m in len...
A raised threshold made of three flat stones covered by clay, 1.30 m in len... -
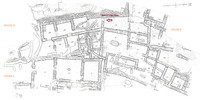 A rough stone threshold (0.95m width) in the south wall of Room 10...
A rough stone threshold (0.95m width) in the south wall of Room 10...
