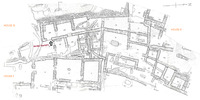The Panagia houses at Mycenae
Title
The Panagia houses at Mycenae
Creator
Ione Mylonas Shear
Subject
Architecture -- Mycènes (ville ancienne)
Architecture mycénienne
Architecture, Domestic -- Greece -- Mycenae (Ancient city)
DF221.M9. S54 1987
Greece -- Antiquities
Mycenae (Ancient city)
Mycènes (ville ancienne)
Publisher
Philadelphia, Etats-Unis d'Amérique
The University Museum University of Pennsylvania
Date
1987
number of pages
xviii+171; 73
Language
anglais
isbn
978-0-934718-84-4
Linked resources
-
 A complex of at least three houses lie 400 meters to the SW of the Citadel ...
A complex of at least three houses lie 400 meters to the SW of the Citadel ... -
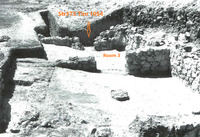 At the southern wall of the Room 3 the entrance doorway lies rougly 1.75 ea...
At the southern wall of the Room 3 the entrance doorway lies rougly 1.75 ea... -
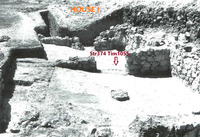 A doorway leading from Room 3 to Room 5. Patches of white wall stucco were ...
A doorway leading from Room 3 to Room 5. Patches of white wall stucco were ... -
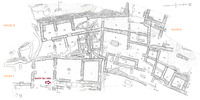
-
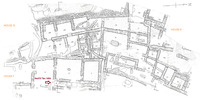 At the east end of the north wall of Room 3 there is a doorway to Room 6 (c...
At the east end of the north wall of Room 3 there is a doorway to Room 6 (c... -
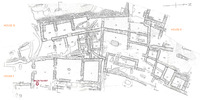 An opening of 1.20 m width indicates a door to Room 4 of Building I. A sing...
An opening of 1.20 m width indicates a door to Room 4 of Building I. A sing... -
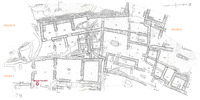
-
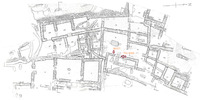 A raised threshold made of three flat stones covered by clay, 1.30 m in len...
A raised threshold made of three flat stones covered by clay, 1.30 m in len... -
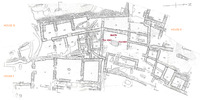 There are two lowest stone drums of two columns at the north and south side...
There are two lowest stone drums of two columns at the north and south side... -
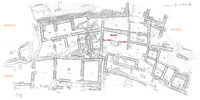 Made by a white stone, circular in shape with a maximun diameter of 0.40m ...
Made by a white stone, circular in shape with a maximun diameter of 0.40m ... -
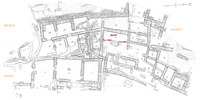 Made by a white stone, circular in shape with a maximun diameter of 0.40m ...
Made by a white stone, circular in shape with a maximun diameter of 0.40m ... -
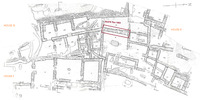 Due to the different floor level between Room 9 and Room 10 (1.25-1.50m) a ...
Due to the different floor level between Room 9 and Room 10 (1.25-1.50m) a ... -
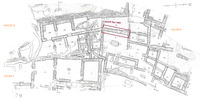 Due to the different floor level between Room 9 and Room 10 (1.25 - 1.50m) ...
Due to the different floor level between Room 9 and Room 10 (1.25 - 1.50m) ... -
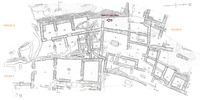 A rough stone threshold in the south wall of Room 10...
A rough stone threshold in the south wall of Room 10... -
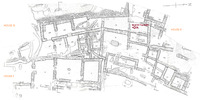
-
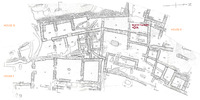 The doorway into Room 11 has a pavement of small stones set at floor level ...
The doorway into Room 11 has a pavement of small stones set at floor level ... -
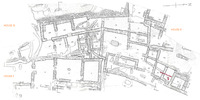
-
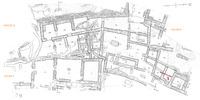 The only preserved doorway in this area of the house (House II). The rubble...
The only preserved doorway in this area of the house (House II). The rubble... -
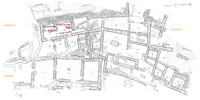 At the east end of the north wall of Room 29 the doorway, 0.72m wide leads ...
At the east end of the north wall of Room 29 the doorway, 0.72m wide leads ... -
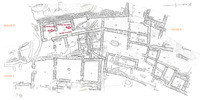
-
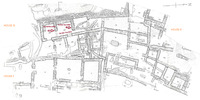
-
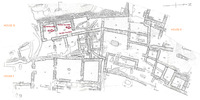 A badly preserved blocked doorway in its east wall 0.96m. wide stood 0.275...
A badly preserved blocked doorway in its east wall 0.96m. wide stood 0.275... -
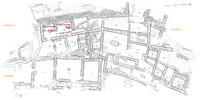 The threshold is covered by hard-packed earth...
The threshold is covered by hard-packed earth... -
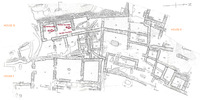 Three flat irregular stones set at floor level form the threshold of the do...
Three flat irregular stones set at floor level form the threshold of the do... -
