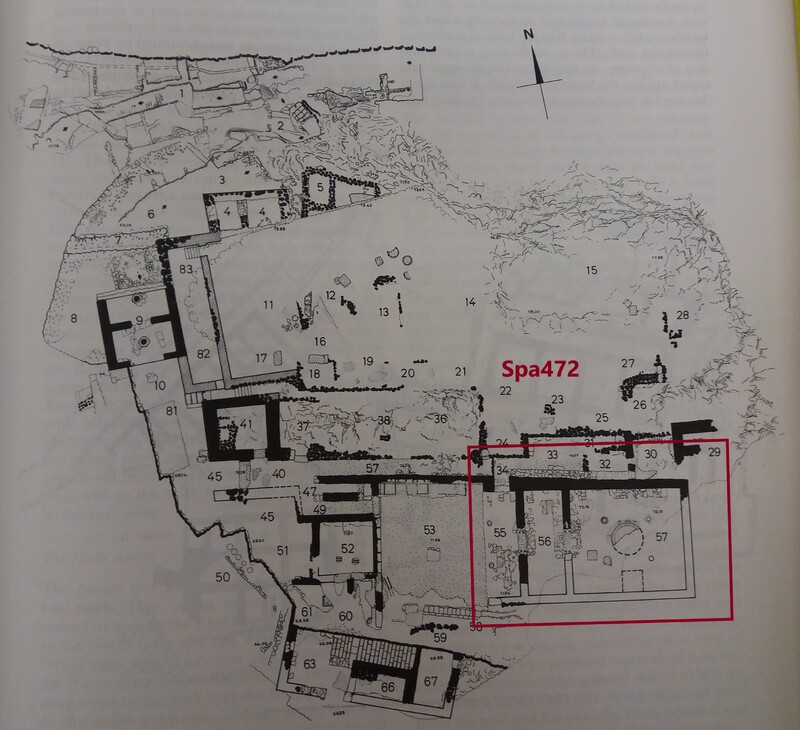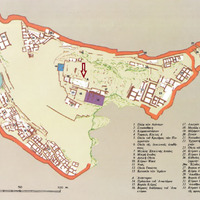Megaron
Code name (Unique Key)
Spa472
Name of the space
Megaron
Location code
Function of the space
Ceremonial
Architectural features
Doorframes
Floor covering
Threshold
Wall covering
General description of the space
The Megaron is on the east side of the courtyard and has internal dimensions of 23 m x 11.50 m and is divided into porch, vestibule and main hall (domos)
Media legend and metadata
Pl_Myc_Spa472_001.jpg
Linked resources
-
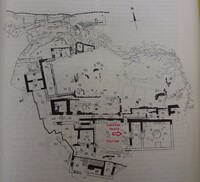 There are two stone bases at porch to the Megaron in antis on the facade wh...
There are two stone bases at porch to the Megaron in antis on the facade wh... -
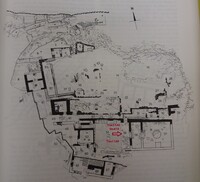 There are two stone bases at porch to the Megaron in antis on the facade wh...
There are two stone bases at porch to the Megaron in antis on the facade wh... -
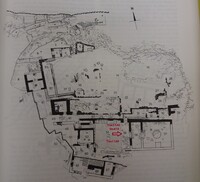 There are two stone bases at porch to the Megaron in antis on the facade wh...
There are two stone bases at porch to the Megaron in antis on the facade wh... -
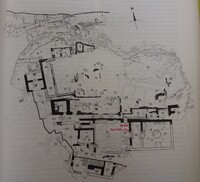
-
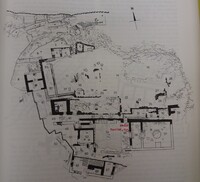 The threshold was made of a conglomerate dressed with a saw and it has two ...
The threshold was made of a conglomerate dressed with a saw and it has two ... -
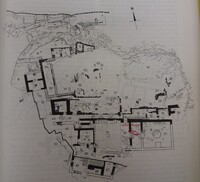 This single door resembles the door connecting the porch to the vestibule...
This single door resembles the door connecting the porch to the vestibule... -
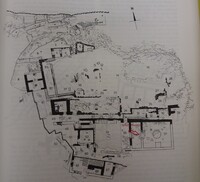
-
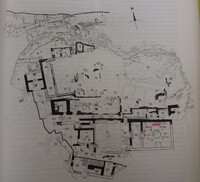 Three of the base columns were preserved. The columns had wooden shafts whi...
Three of the base columns were preserved. The columns had wooden shafts whi... -
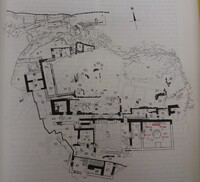
-
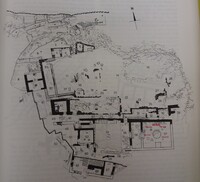 A square base one of the fourth around the hearth at the domos of Megaron....
A square base one of the fourth around the hearth at the domos of Megaron.... -
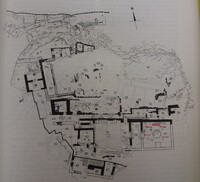 A square base one of the fourth around the hearth at the domos of Megaron...
A square base one of the fourth around the hearth at the domos of Megaron... -
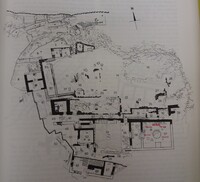 A square base one of the fourth around the hearth at the domos of Megaron...
A square base one of the fourth around the hearth at the domos of Megaron...

