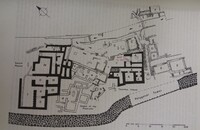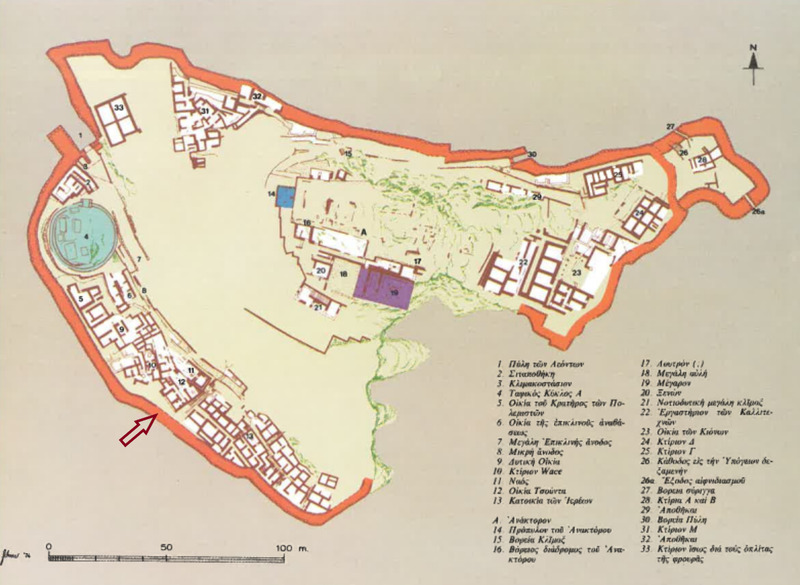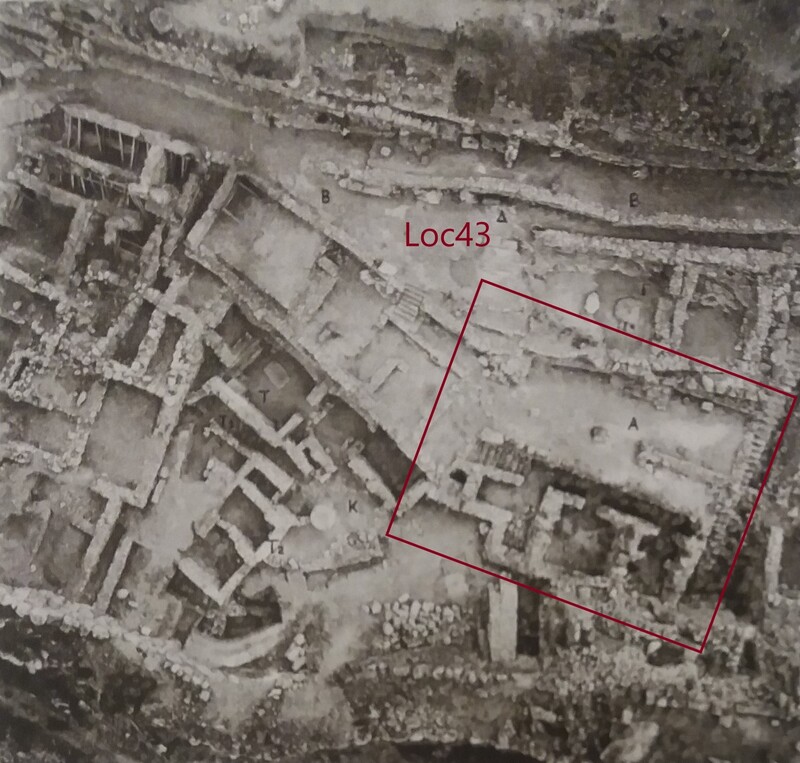Tsountas House at Mycenae
Code name (Unique Key)
Loc43
Site
Mycenae
Area
Citadel at Mycenae
Building
Tsountas House at Mycenae
General type of building
Other
General functions of the building
Other
General description of the location
Tsountas House is located on the west slope of the acropolis south of the Citadel House. This part of the fortified palatian site of Mycenae has become known as the "Cult Center" due to the concentration of ritual characteristics in buildings of this area. The House is built on two levels on the slope of the hill. It has a basement on the low ground to the SW and to the NE in a higher level the megaron area.
Media legend and metadata
Pl_Myc_Loc43_001
Pl_Myc_Loc43_002
Ph_Myc_Loc43_001
Pl_Myc_Loc43_002
Ph_Myc_Loc43_001
Bibliography
p. 47-48.
p. 74-79.
Linked resources
-
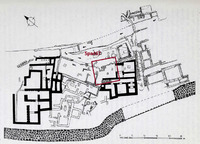 A large open space roughly orthogonal with a truncated NE corner because of...
A large open space roughly orthogonal with a truncated NE corner because of... -
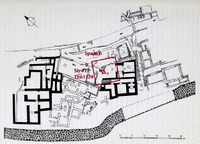 A column base which suggests the existence of a porch roof or a stoa coming...
A column base which suggests the existence of a porch roof or a stoa coming... -
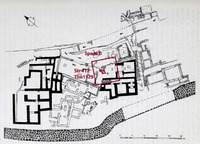 Α stone (limestone) base of a free-standing column....
Α stone (limestone) base of a free-standing column.... -
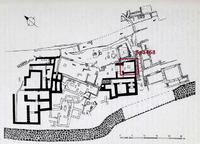 A room of 4.40 x 3.55 m with a rectangular central hearth...
A room of 4.40 x 3.55 m with a rectangular central hearth... -
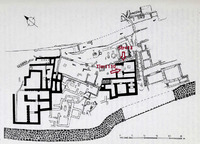 A wooden threshold of the entrance door from the vestibule to the megaron...
A wooden threshold of the entrance door from the vestibule to the megaron... -
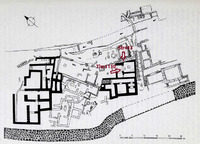
-
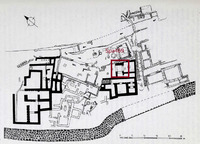 An almost square room (2.30 x 2.00 m) which is used as a prodomos to the ma...
An almost square room (2.30 x 2.00 m) which is used as a prodomos to the ma... -
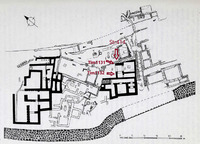
-
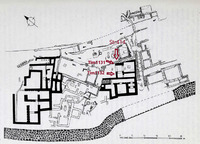 At the north eastern side of the entrance from the court to the vestibule f...
At the north eastern side of the entrance from the court to the vestibule f... -
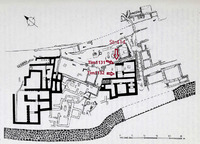 At the south western side of the entrance from the court to the vestibule f...
At the south western side of the entrance from the court to the vestibule f... -
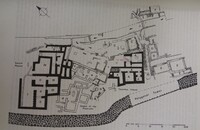 A gap in the floor plaster along the west side of the vestibule suggests a ...
A gap in the floor plaster along the west side of the vestibule suggests a ... -
