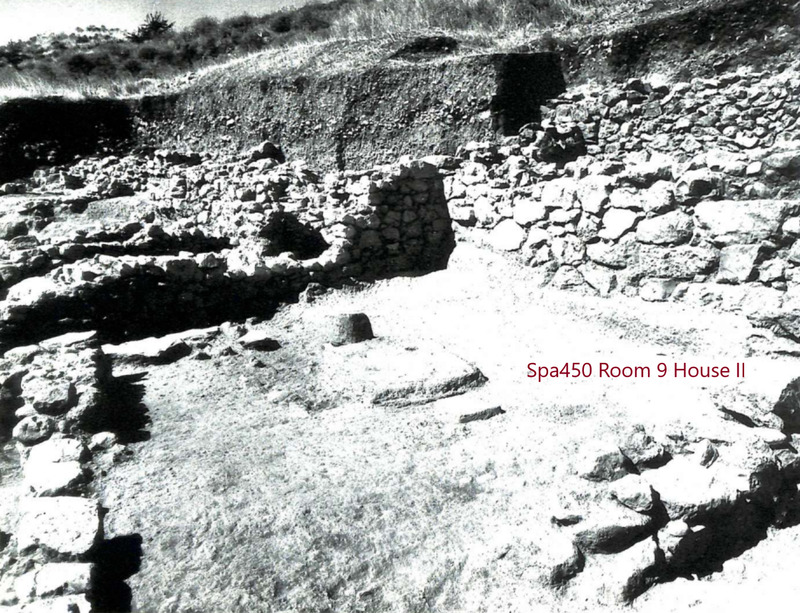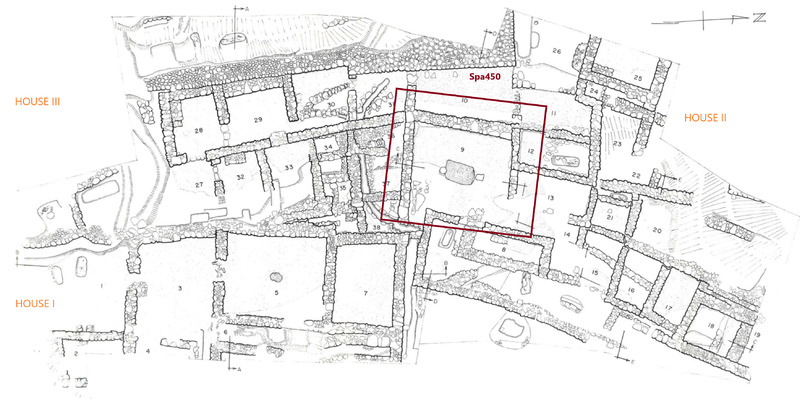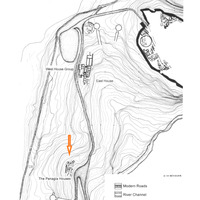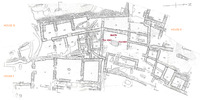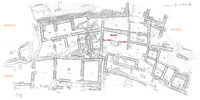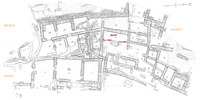Room 9
Code name (Unique Key)
Spa450
Name of the space
Room 9
Location code
Function of the space
Living areas
Architectural features
Floor covering
General description of the space
The main sizeable room with a central rectangular hearth (1.70 x 1.00 m) of House II flanked by two columns. The room was roughly 5.50 m from north to south by 4.75 m from east to west.
Media legend and metadata
Ph_Myc_Spa450_001
Pl_Myc_Spa450_001
Pl_Myc_Spa450_001

