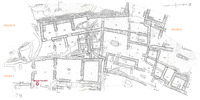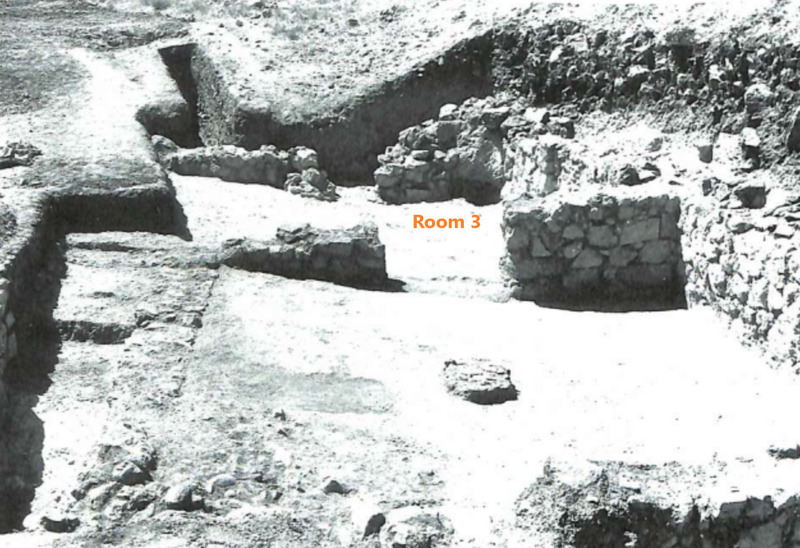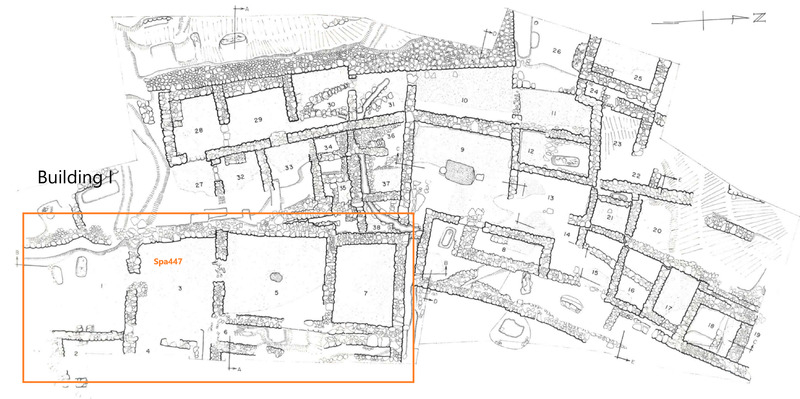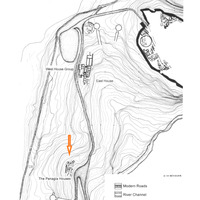Room 3
Code name (Unique Key)
Spa447
Name of the space
Room 3
Location code
Function of the space
Living areas
Architectural features
Floor covering
Wall covering
General description of the space
It is the main room of Building I with a central hearth. Room 3 is roughly 4.00 m from north to south by 5.50 m from east to west. It has 4 doorways.
Media legend and metadata
Ph_Myc_Spa447_001
Pl_Myc_Spa447_001
Pl_Myc_Spa447_001
Bibliography
Linked resources
-
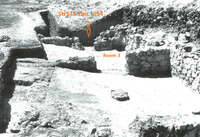
-
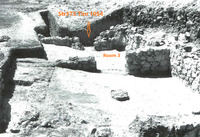 At the southern wall of the Room 3 the entrance doorway lies rougly 1.75 ea...
At the southern wall of the Room 3 the entrance doorway lies rougly 1.75 ea... -
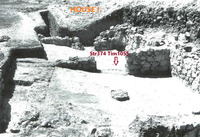 At the north wall of Room 3 roughly in its center there is a doorway (1.25...
At the north wall of Room 3 roughly in its center there is a doorway (1.25... -
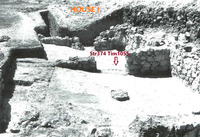 A doorway leading from Room 3 to Room 5. Patches of white wall stucco were ...
A doorway leading from Room 3 to Room 5. Patches of white wall stucco were ... -
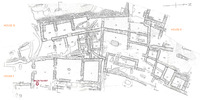 An opening of 1.20 m width indicates a door to Room 4 of Building I. A sing...
An opening of 1.20 m width indicates a door to Room 4 of Building I. A sing... -
