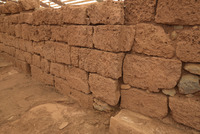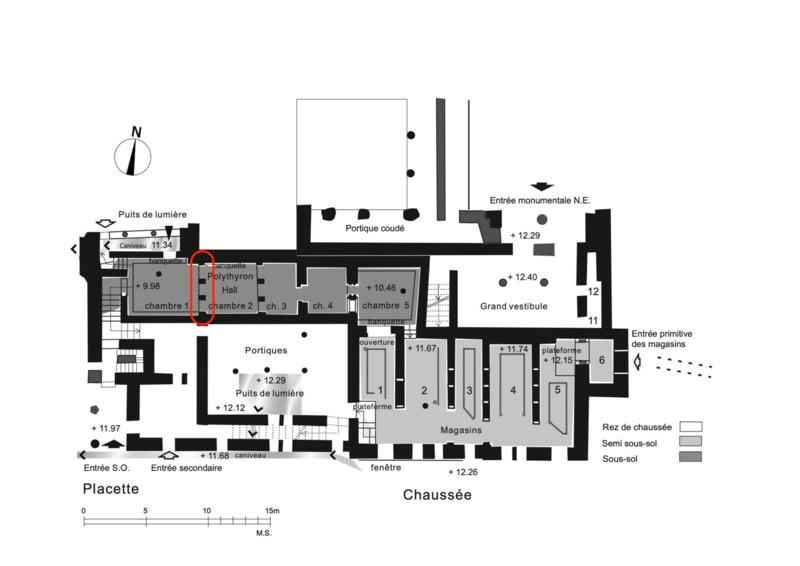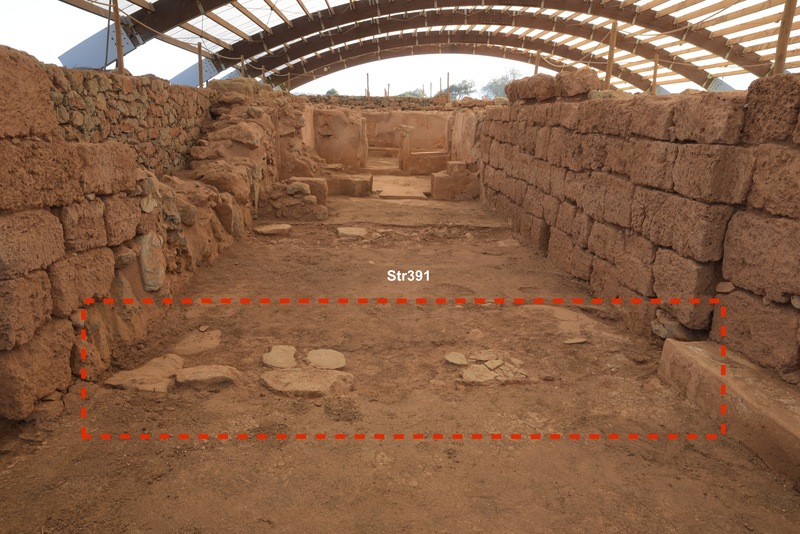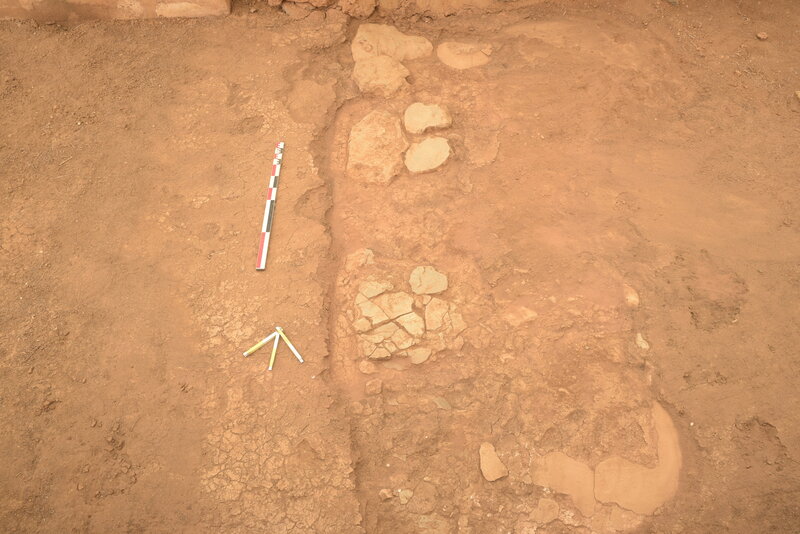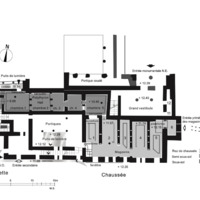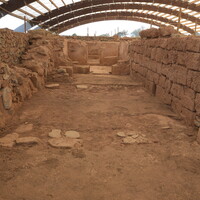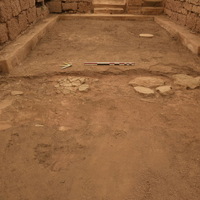Str391
Code name (Unique Key)
Str391
Type of structural unit
Polythyron, pier-and-door partition / cupboard partition
List of related timber evidence
Chase in a wall
Other (to be specified in the cell 'General description')
Location code
List of chronological phases
Old Palace Period (1900-1700)
Position in the space
On the west part of room 2, opening to room 1
General dimensions of the polythyron
4 x 0.45 - 0.66
Preserved length
4
Preserved width
0.45 - 0.66
Type of bases
Timber
Existence of a cupboard on the polythyron
Unknown
Number of openings
3
Distance between pier bases
From north to south :
- 0.62
- 0.72 - 0.74
- 1.08 (from the south group of stone to the south wall)
- 0.62
- 0.72 - 0.74
- 1.08 (from the south group of stone to the south wall)
Type of infill between vertical timbers
Unknown
State of preservation when excavated
Very bad
Current state of preservation
Very bad
Type of destruction
Fire
Method of documentation
On site
Bibliographical
General description of the structural unit
This pier-and-door partition separates room 1 from room 2. We can notice 2 groups of sideropetra distance from 0.72 - 0.74 m, that may have formed the foundations of the central piers timber bases'. Nevertheless, on site, the north intermediate stone group seems to be roughly dressed. Next to the north wall, we have one huge stone, which can also be the foundation of the timber base, and another stone (the threshold ?).
On the south part of the wall, no stones were found, but there's a place for a wooden upright on the bench of room 1.
On the south part of the wall, no stones were found, but there's a place for a wooden upright on the bench of room 1.
Linked resources
-
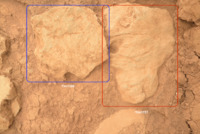 It corresponds to the northern stone of the pier-and-door partition. It may...
It corresponds to the northern stone of the pier-and-door partition. It may... -
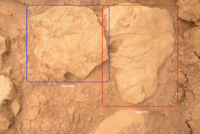 It corresponds to a block, placed right next to the northernmost one. It ma...
It corresponds to a block, placed right next to the northernmost one. It ma... -
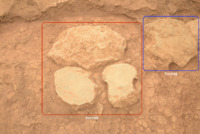 It corresponds to the third block, from north, of the pier-and-door partiti...
It corresponds to the third block, from north, of the pier-and-door partiti... -
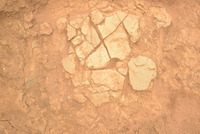 It corresponds to the fourth block, from the north, of the pier-and-door pa...
It corresponds to the fourth block, from the north, of the pier-and-door pa... -
