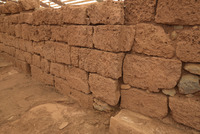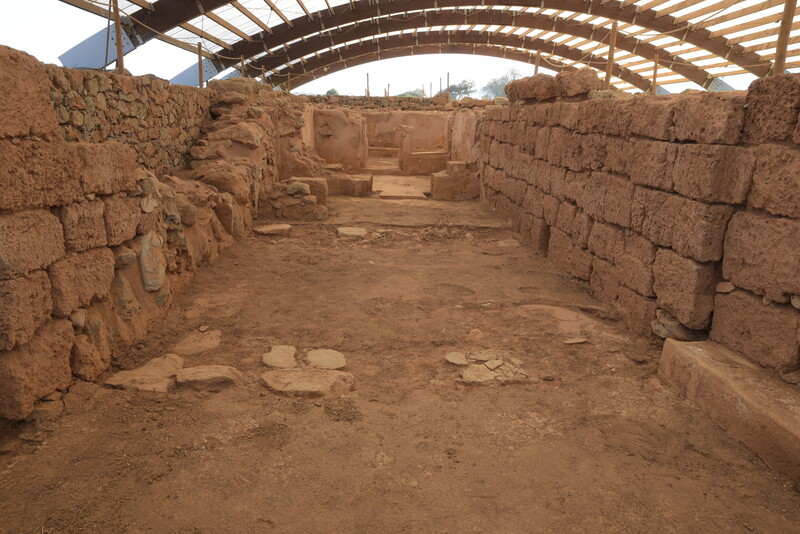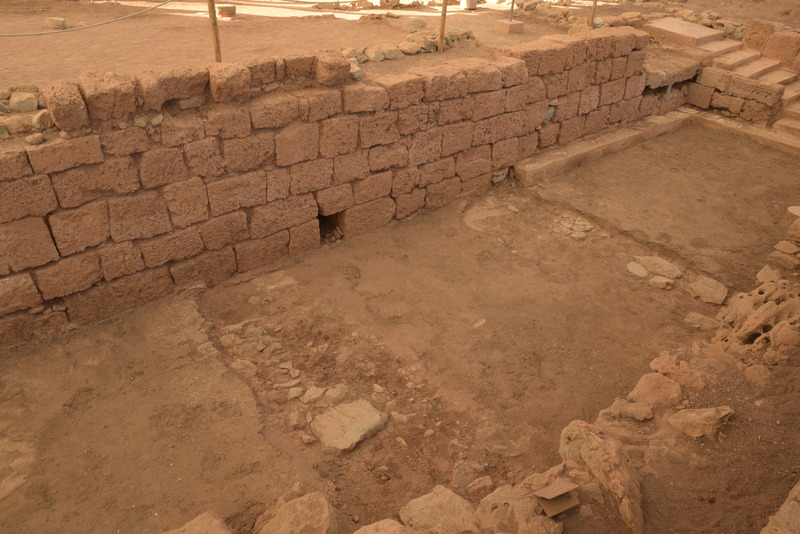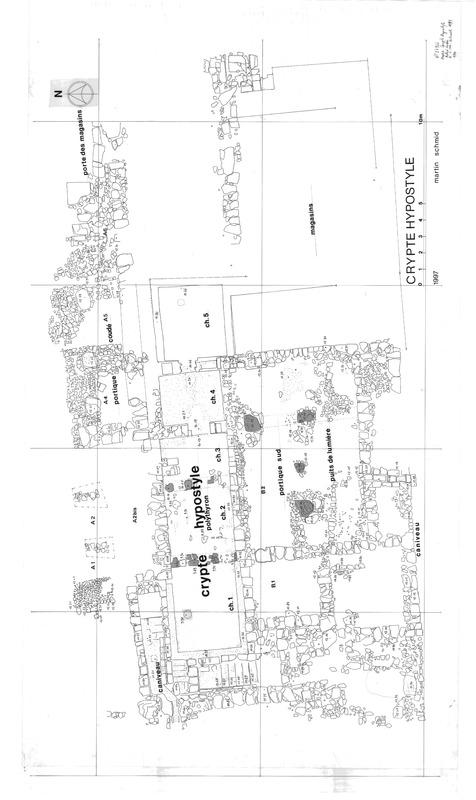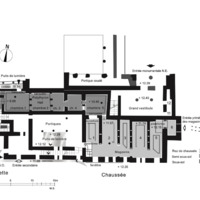Room 2
Code name (Unique Key)
Spa444
Name of the space
Room 2
Location code
Function of the space
Circulation
Architectural features
Floor covering
Pier-and-door
Niches
General description of the space
Room 2 is a polythyron of 4.25 m x 4 m. It has two pier-and-door partitions on its west and east sides, each of them with three openings. It also has, on the top of the south wall, two cavities that bore the ceiling beams.
Linked resources
-
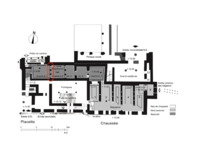 This pier-and-door partition separates room 1 from room 2. We can notice 2 ...
This pier-and-door partition separates room 1 from room 2. We can notice 2 ... -
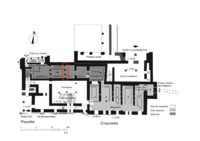 It is a pier-and-door partition that gives access to room 3 from room 2. I...
It is a pier-and-door partition that gives access to room 3 from room 2. I... -
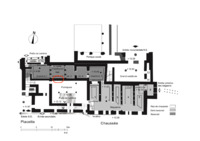 This structural unit corresponds to two adjacent ammouda blocks with caviti...
This structural unit corresponds to two adjacent ammouda blocks with caviti... -
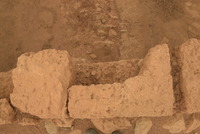
-
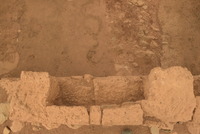
-
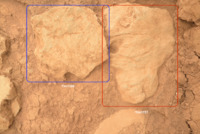 It corresponds to the northern stone of the pier-and-door partition. It may...
It corresponds to the northern stone of the pier-and-door partition. It may... -
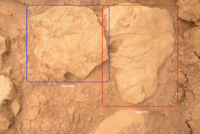 It corresponds to a block, placed right next to the northernmost one. It ma...
It corresponds to a block, placed right next to the northernmost one. It ma... -
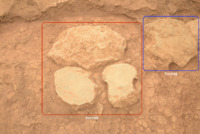 It corresponds to the third block, from north, of the pier-and-door partiti...
It corresponds to the third block, from north, of the pier-and-door partiti... -
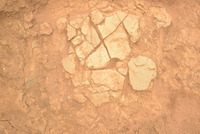 It corresponds to the fourth block, from the north, of the pier-and-door pa...
It corresponds to the fourth block, from the north, of the pier-and-door pa... -
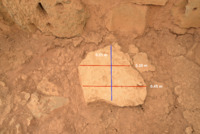 It can be the foundations or the base of a wooden jamb. Its dimensions are...
It can be the foundations or the base of a wooden jamb. Its dimensions are... -
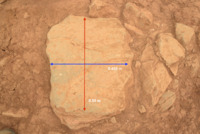 It may have been the foundations of the north intermediate pillar (from the...
It may have been the foundations of the north intermediate pillar (from the... -
