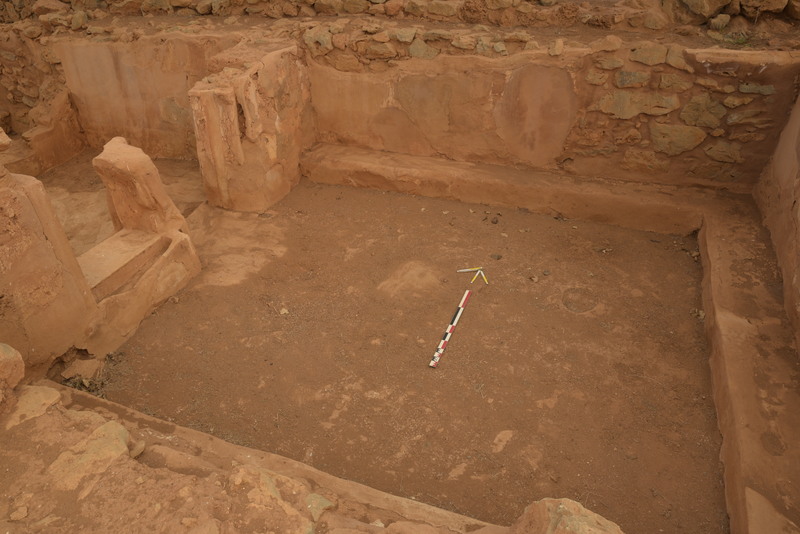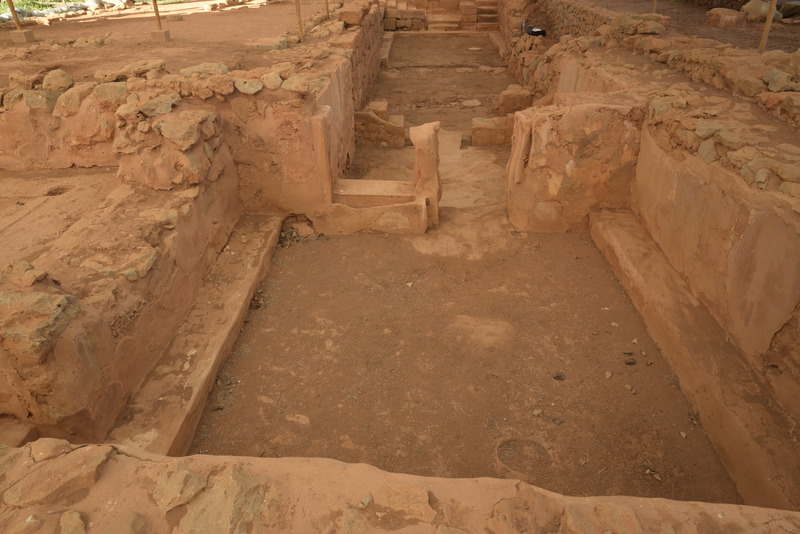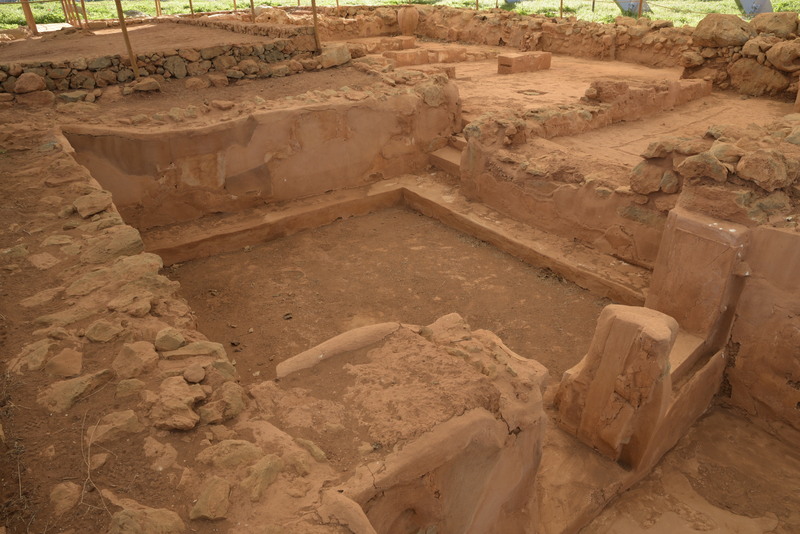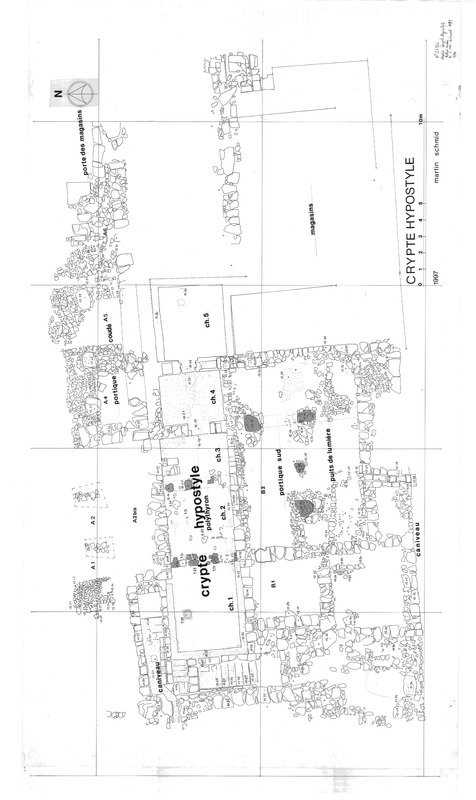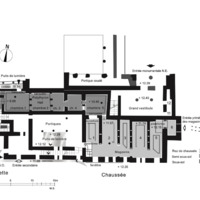Room 5
Code name (Unique Key)
Spa460
Name of the space
Room 5
Location code
Function of the space
Reception
Circulation
Architectural features
Banquettes (benches)
Doorframes
Floor covering
Window openings
Staircase
Central column
General description of the space
Room 5 is the western space in the underground part of the Hypostyle Crypt, it measures 5.10 m x 4.80 m. It's accessible through a door exceptionally conserved, in its full height. There are two openings in the room: one from the storage room slightly above (warehouse 1) and a window directly next to the door. The room also has one column and three benches on its north, south and east sides. Finally, on the south-east corner, a staircase leads to the warehouse area of the Hypostyle Crypt.
Linked resources
-
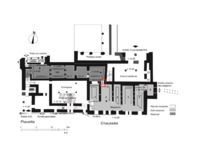 The staircase has 3 steps and begins from Room 5 with the south bench. It h...
The staircase has 3 steps and begins from Room 5 with the south bench. It h... -
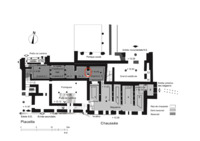 The door is located next to a window...
The door is located next to a window... -
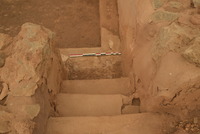
-
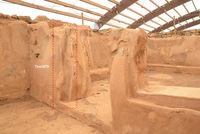 The imprint is a bit irregular in shape, on the ground it seems to have a h...
The imprint is a bit irregular in shape, on the ground it seems to have a h... -
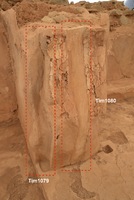 It may have corresponds to a plank...
It may have corresponds to a plank... -
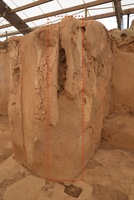 The jamb is badly preserved...
The jamb is badly preserved... -
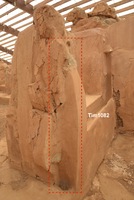 The imprint is badly preserved...
The imprint is badly preserved... -
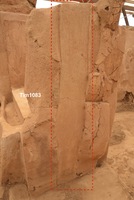 It may correspond to a wooden plank...
It may correspond to a wooden plank... -
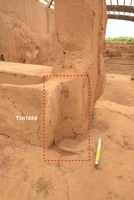
-
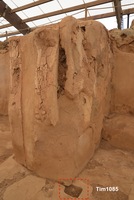
-
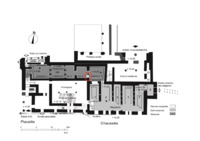 The window frame is composed of 2 vertical timbers on each jamb, which are ...
The window frame is composed of 2 vertical timbers on each jamb, which are ... -
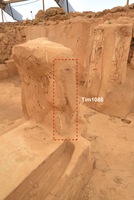 This vertical timber is very badly preserved, but the north wall goes up to...
This vertical timber is very badly preserved, but the north wall goes up to... -
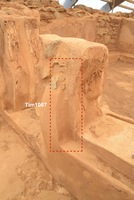
-
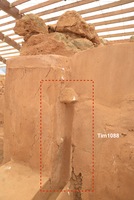
-
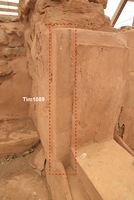
-
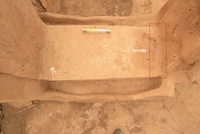 It is a transverse timber which is located on the north extremity of the si...
It is a transverse timber which is located on the north extremity of the si... -
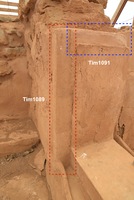 It is a transverse timber which is located on the south top extremity of th...
It is a transverse timber which is located on the south top extremity of th... -
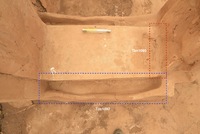
-
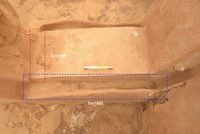
-
It was an intermediate transversal timber, that divided the window into two...
-
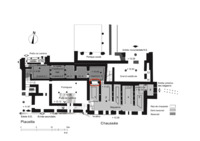 The wooden frame of the window is badly preserved, but a plank may have tak...
The wooden frame of the window is badly preserved, but a plank may have tak... -
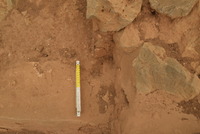
-
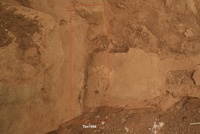 The imprint is roughly rectangular. We can also notice a rectangular hole n...
The imprint is roughly rectangular. We can also notice a rectangular hole n... -
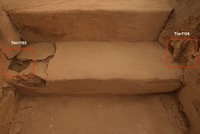
-
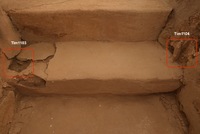 There is no imprint on the surface of the step, but only on the wall and a ...
There is no imprint on the surface of the step, but only on the wall and a ...

