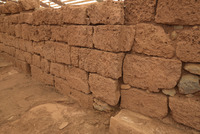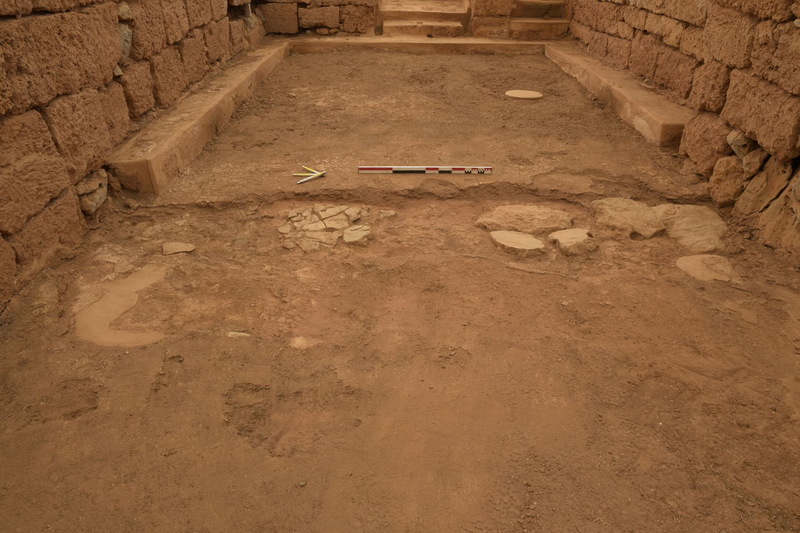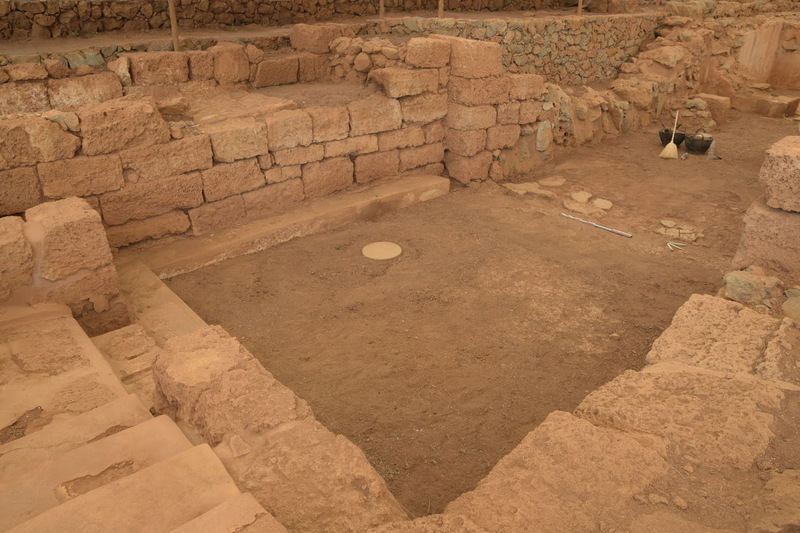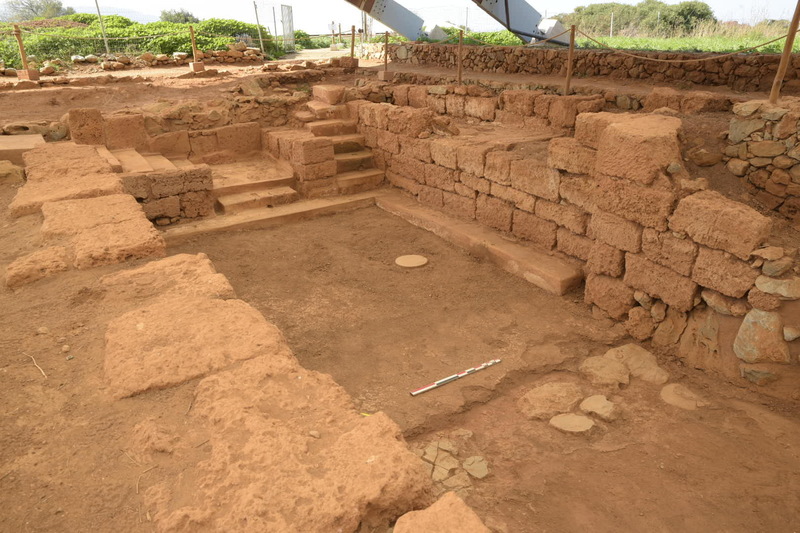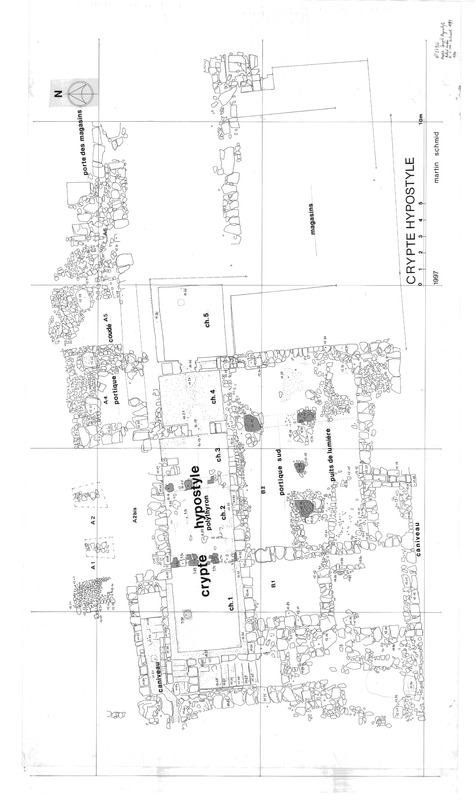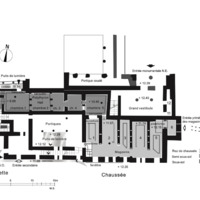Room 1
Code name (Unique Key)
Spa445
Name of the space
Room 1
Location code
Function of the space
Circulation
Undetermined
Architectural features
Banquettes (benches)
Pier-and-door
Central column
General description of the space
Room 1 has 3 banquettes (benches) on its 3 sides (north, south and west). It also has a column, which is a little bit out of the alignment of the room. It opens to room 2 by a pier-and-door partition.
General dimensions : 5.60 m (East - West) x 4.85 m (North - South)
General dimensions : 5.60 m (East - West) x 4.85 m (North - South)
Linked resources
-
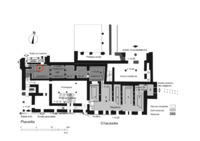 It is a base of a column with a dressed part of 0.08 m and another part, ro...
It is a base of a column with a dressed part of 0.08 m and another part, ro... -
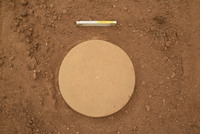 This circular base has a dressed part of 0.08 m. On the top surface, we can...
This circular base has a dressed part of 0.08 m. On the top surface, we can... -
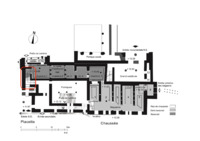 This is the main staircase of the Hypostyle Crypt, now it's partially resto...
This is the main staircase of the Hypostyle Crypt, now it's partially resto... -
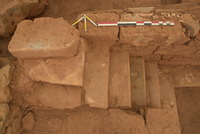 This is a L shaped staircase with only the first flight and the first step ...
This is a L shaped staircase with only the first flight and the first step ... -
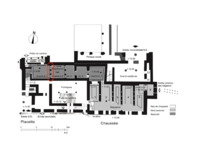 This pier-and-door partition separates room 1 from room 2. We can notice 2 ...
This pier-and-door partition separates room 1 from room 2. We can notice 2 ... -
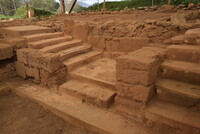
-
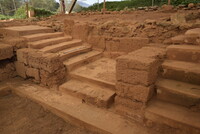 The doorframe takes place on the last step of the staircase. The threshold...
The doorframe takes place on the last step of the staircase. The threshold... -
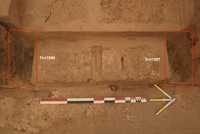
-
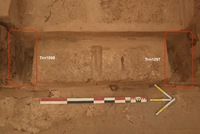
-
 There is only one pivot hole on the north-west corner of the north bench of...
There is only one pivot hole on the north-west corner of the north bench of... -
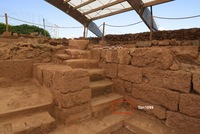 Cavity directly on the bench...
Cavity directly on the bench... -
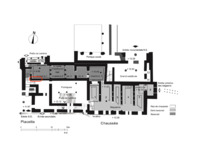 It corresponds to a single horizontal timber element. It has been linked w...
It corresponds to a single horizontal timber element. It has been linked w... -
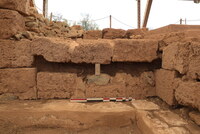
-
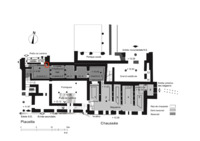 According to M-C. Amouretti, it corresponds to a wooden element whose funct...
According to M-C. Amouretti, it corresponds to a wooden element whose funct... -
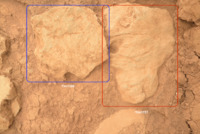 It corresponds to the northern stone of the pier-and-door partition. It may...
It corresponds to the northern stone of the pier-and-door partition. It may... -
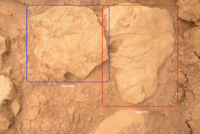 It corresponds to a block, placed right next to the northernmost one. It ma...
It corresponds to a block, placed right next to the northernmost one. It ma... -
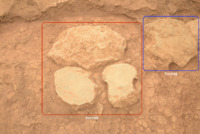 It corresponds to the third block, from north, of the pier-and-door partiti...
It corresponds to the third block, from north, of the pier-and-door partiti... -
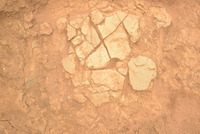 It corresponds to the fourth block, from the north, of the pier-and-door pa...
It corresponds to the fourth block, from the north, of the pier-and-door pa... -
